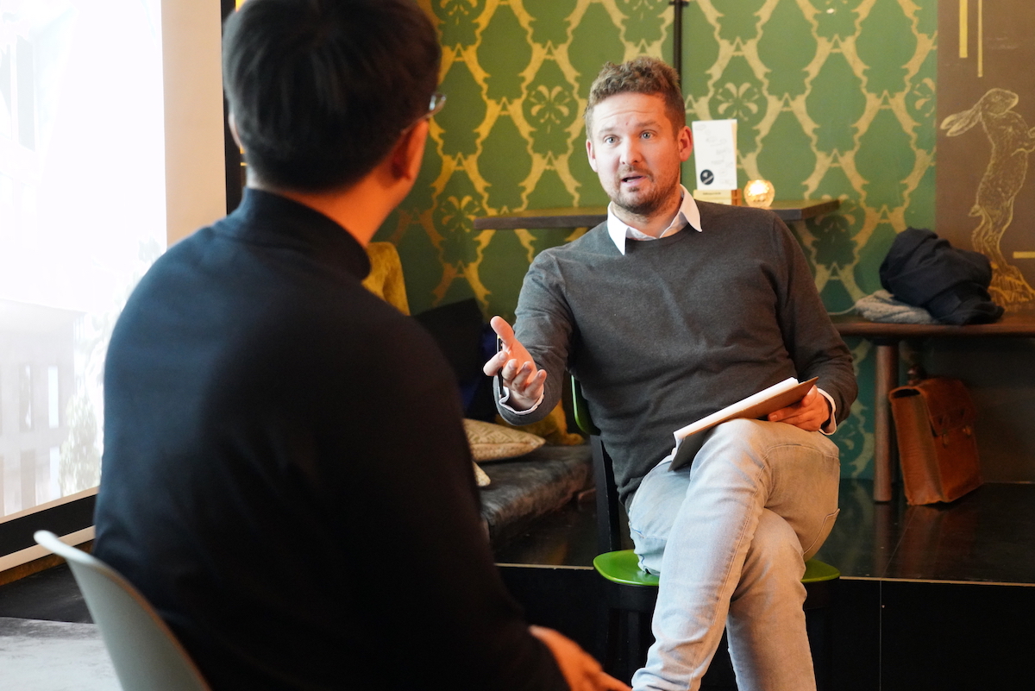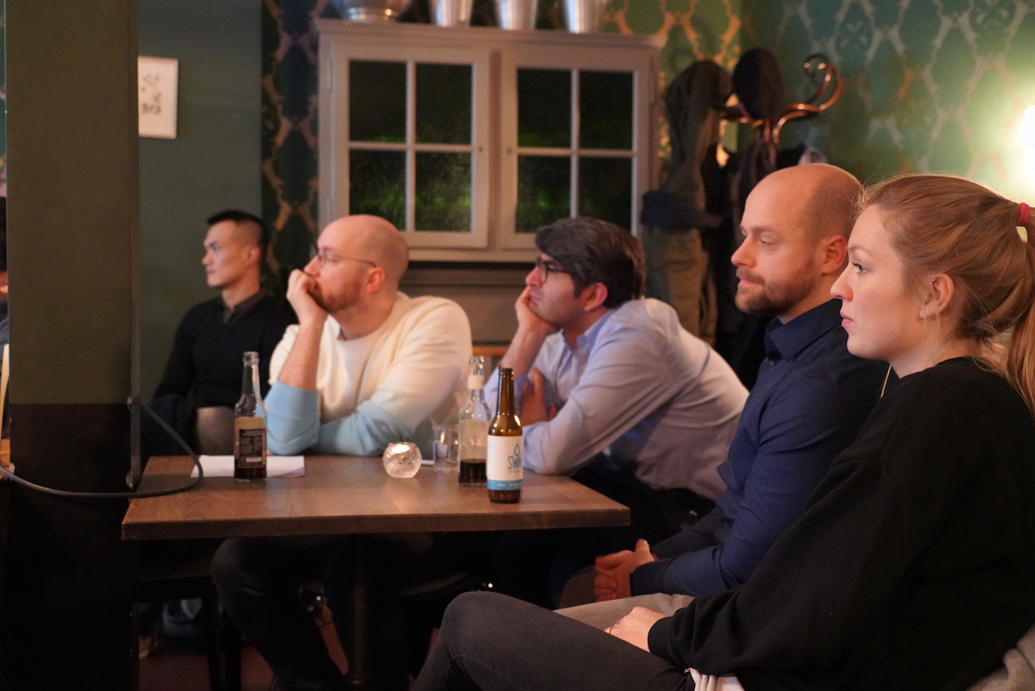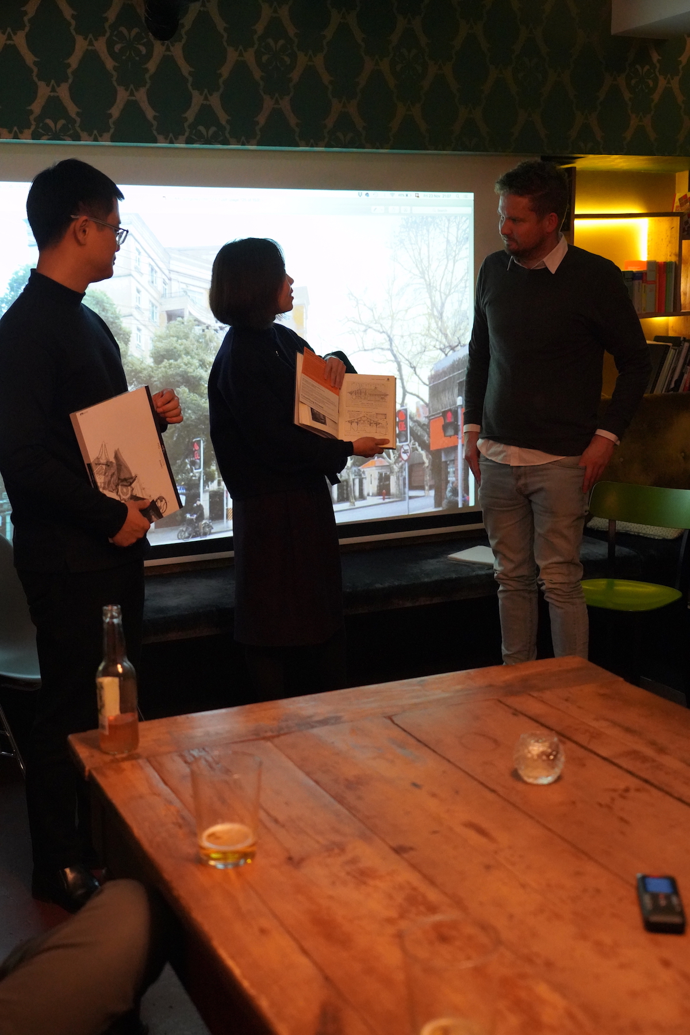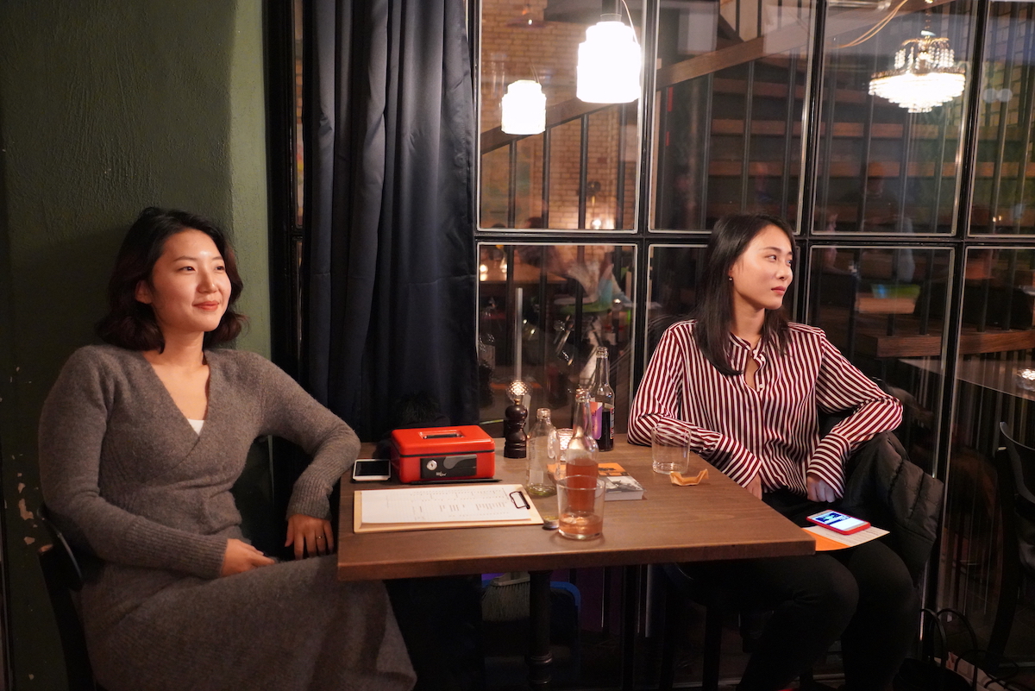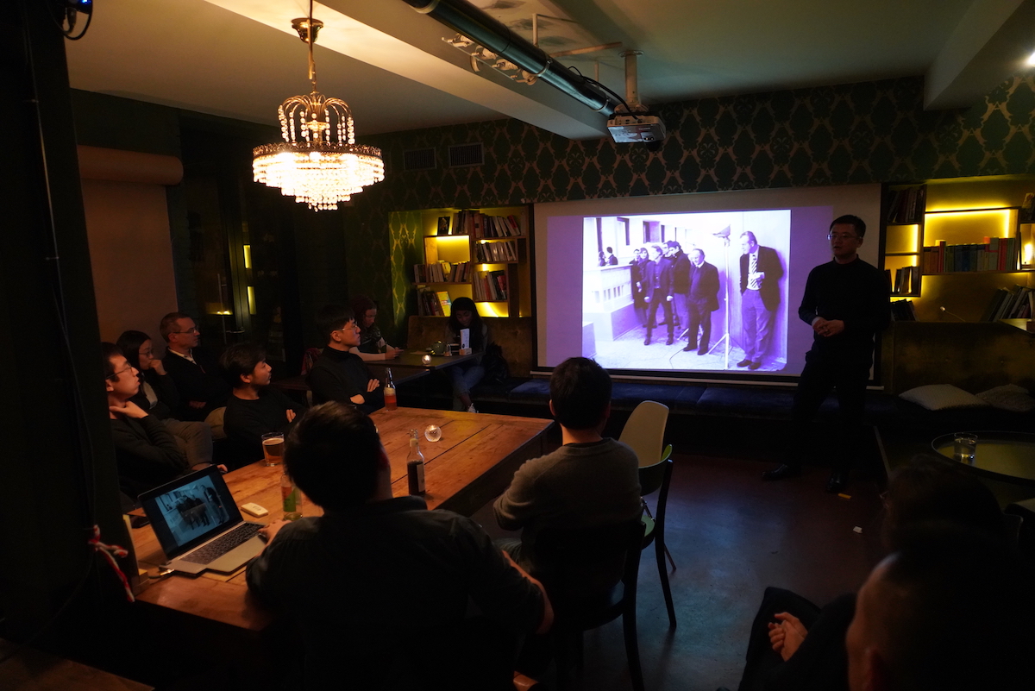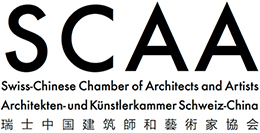[Nov.2018] Let it grow – Architecture Dialogue with Wang Yan and Hans Rufer 顺其自然: 建筑师王彦讲座并对话Hans Rufer
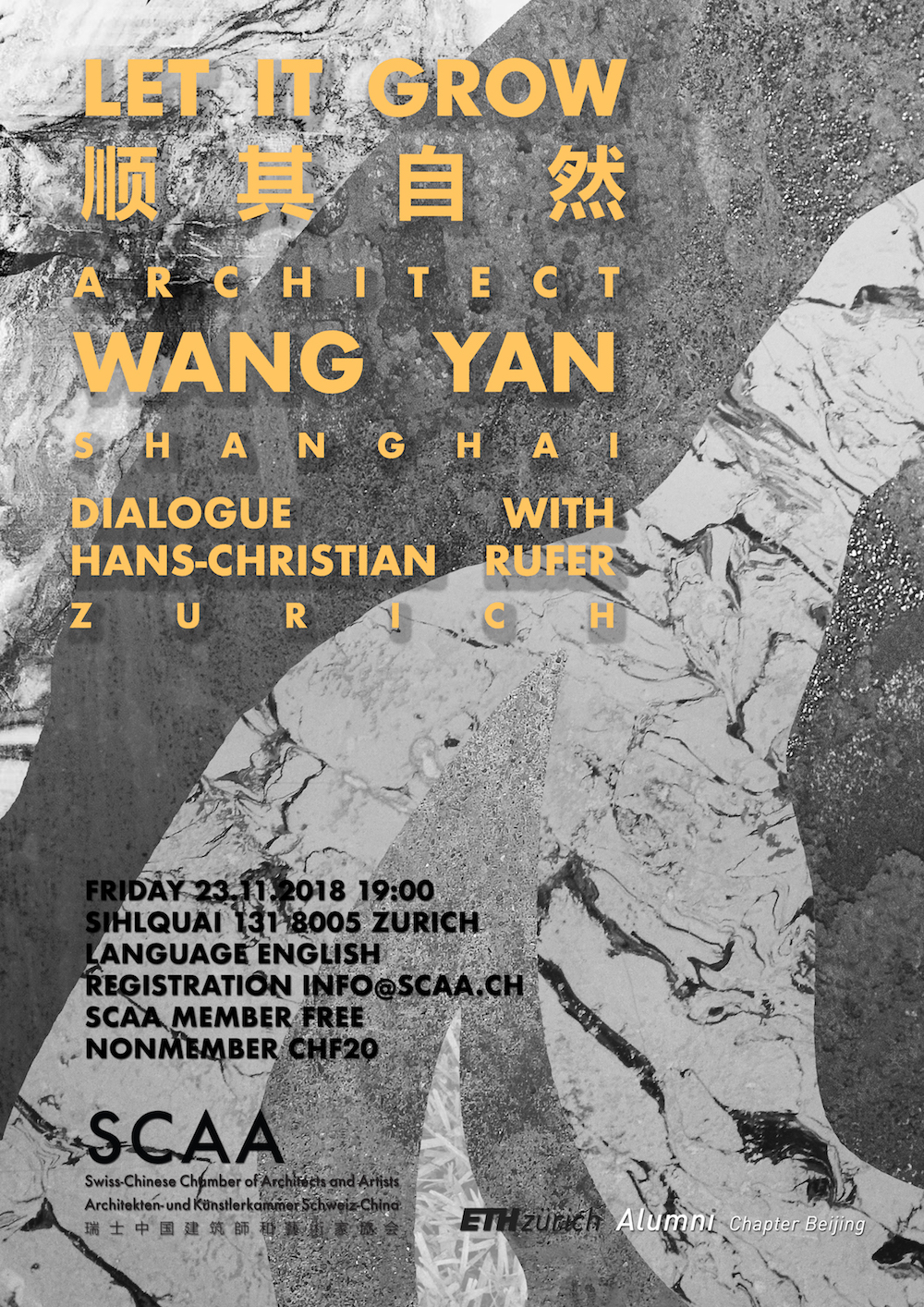
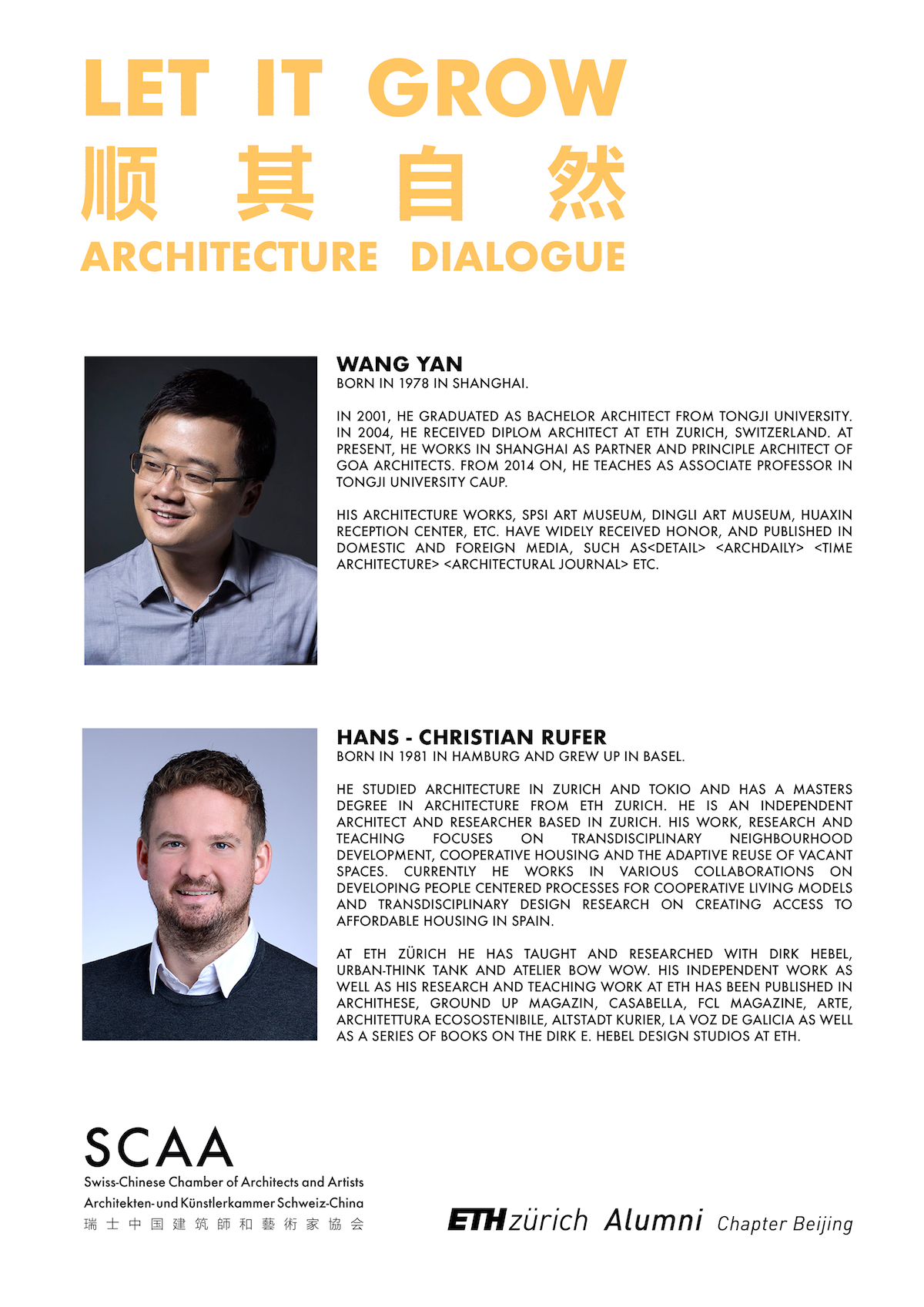
顺其自然
LET IT GROW
建筑师王彦与 Hans-Christian Rufer 对话
Architect Wang Yan, Dialogue with Hans-Christian Rufer
时间:2018年11月23日 , 19:00
地点:Sihlquai 131, 8005 Zürich
主持:孙慕蘭
海报:汪弢
摄影:李行建
英语报道:江天
中文报道:杨晴川
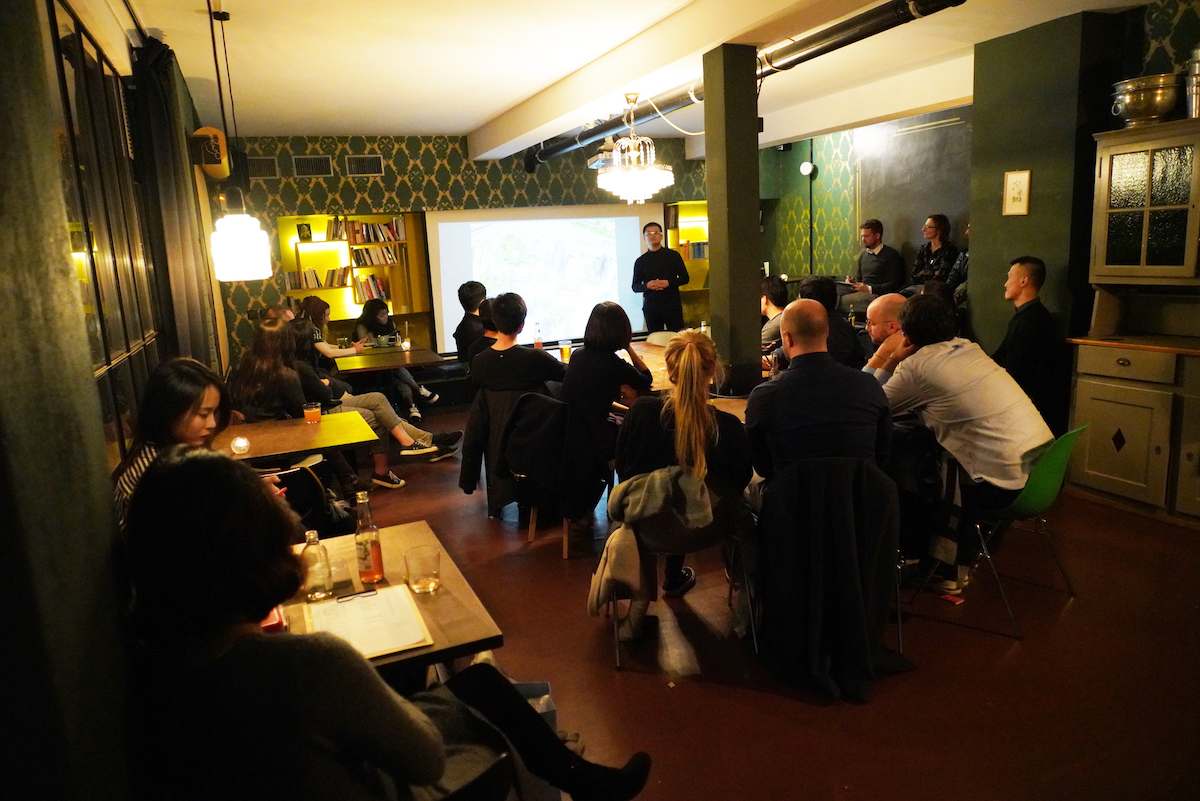
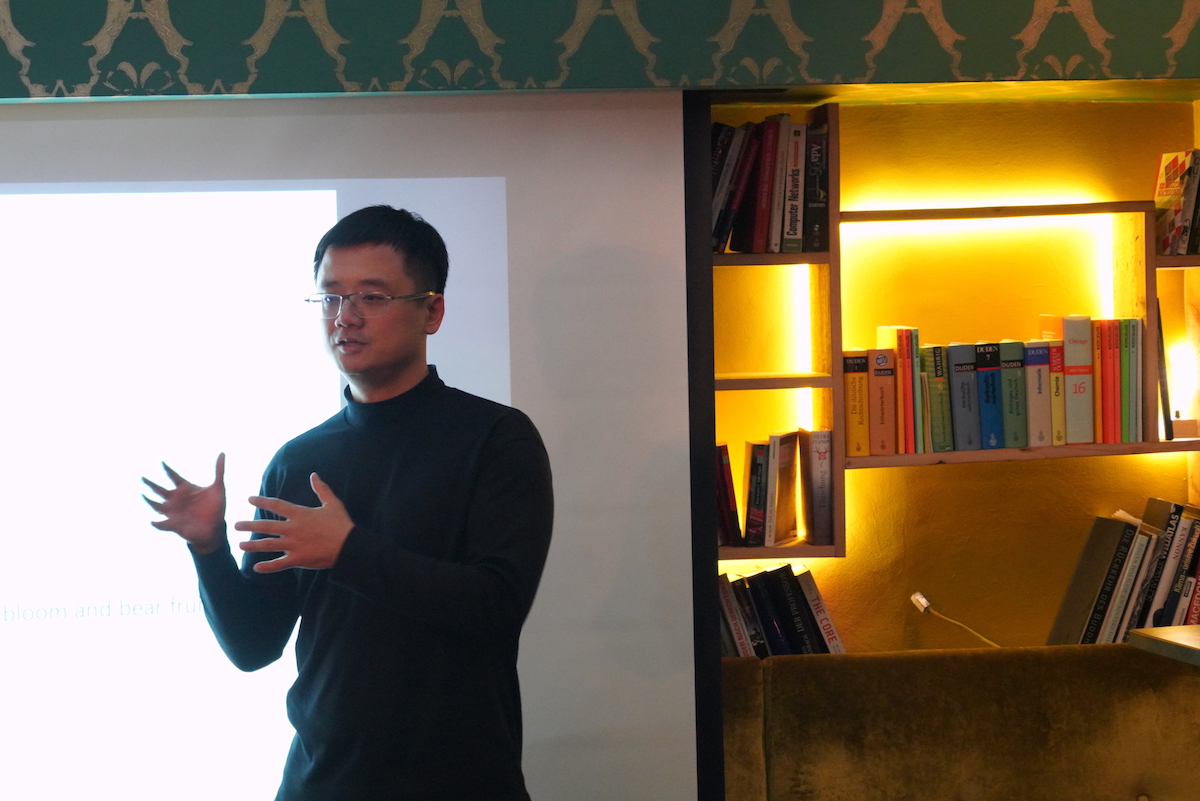
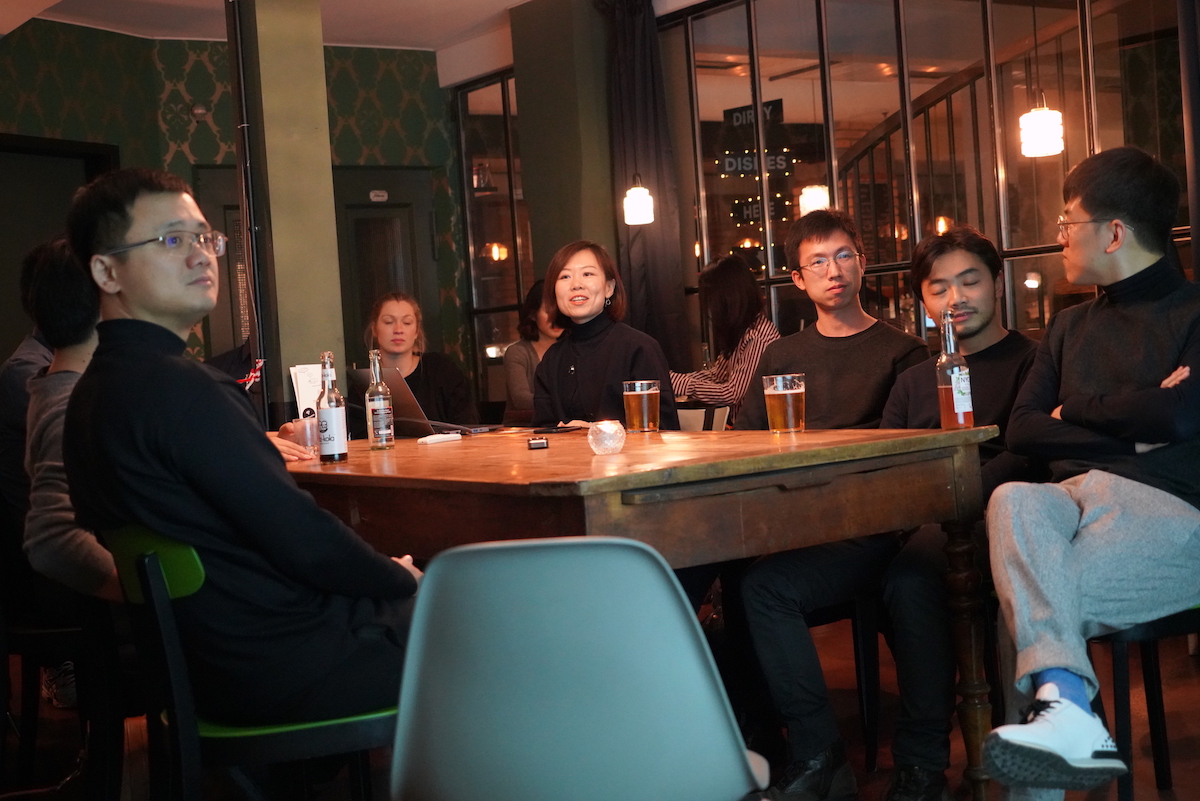
瑞中建筑师和艺术家协会SCAA十一月的活动中,建筑师王彦向听众展示了从瑞士学习后回到自己家乡中国上海的工作与教学。在瑞士的求学经历在他看来是一颗种子,回国后,这颗种子在家乡深根发芽,讲座的题目叫顺其自然,通过三个项目的介绍,王彦向我们展示了这颗种子在家乡的土壤中的自然生长。
During the SCAA event in November, architect Wang Yan presented his projects and teaching experiences from when he returned to his hometown Shanghai after having studied in Switzerland. The learnings from his studies in Switzerland are a valuable seed in his opinion. After returning home, this seed sprouted deep in his hometown. The topic of the lecture was to let it grow. By presenting three of his projects, Wang Yan showed how this seed grows in the soil of his hometown.
上海油雕院美术馆
SPSI Art Museum, Shanghai



© Photo credit: Wang Yan, GOA Architects
2007年初回上海,王彦的第一个项目是上海油雕院美术馆。项目位于金珠路,周边环境缺乏统一秩序,与旧馆直接相邻的是一座150米的高层建筑。旧馆主立面与街道呈约45度斜角,为了使展览空间尽可能灵活,建筑师首先拆除了旧馆的隔墙与外立面,并将建筑体量补齐使建筑主立面与街道平行,同时增加展览面积。因需保留与相邻高层建筑的地界隔墙,建筑师将其与主入口设计进行了整合,斜向的金属穿孔板在靠外一侧引导人们从前广场来到建筑主入口,并在靠内一侧围合出了一个内庭。
Back in Shanghai in early 2007, Wang Yan’s first project was the SPSI Art Museum. The project is located on Jinzhu Road, where the surrounding environment lacks a unified order. Directly adjacent to the existing building is a 150-meter high-rise building. The main façade of the existing building is about 45 degrees oblique to the street. In order to make the exhibition space as flexible as possible, Wang Yan first dismantled the partition wall and the façade, and completed the building volume to make the main facade of the building parallel to the street, at the same time the exhibition area was increased. Due to the need to retain the boundary wall of the adjacent high-rise buildings, the architect integrated it with the main entrance design. The diagonal metal perforated panels guide people from the main square to the entrance of the museum, and an inner court is enclosed on the other side.


© Photo credit: Wang Yan, GOA Architects
建筑外立面采用3mx2mx13mm的大尺寸混凝土板。为了营造体量的厚重感,混凝土板在建筑角端的平面为L型。当时国内建筑施工的精确性还较为欠缺,大部分生产厂家并无相关经验,经多方寻找,王彦最终寻找到一家具有相关施工经验的厂家。王彦注重对建造细节的精确控制,包括外墙面半嵌入式挂灯及不同界面交接处的拼缝处理。
The building’s façade is made of large concrete slabs of 3mx2mx13mm. In order to create a heavy sense of volume, the plane of the concrete slab at the corner end of the building is L-shaped. At that time, the accuracy of domestic construction was still relatively lacking. Most of the manufacturers had no relevant experience. After a long search, Wang Yan finally found a manufacturer with relevant construction experience. Wang Yan pays attention to the precise control of the construction details, including the semi-embedded hanging lamps on the outer wall surface and the seam treatment at the intersection of different interfaces.
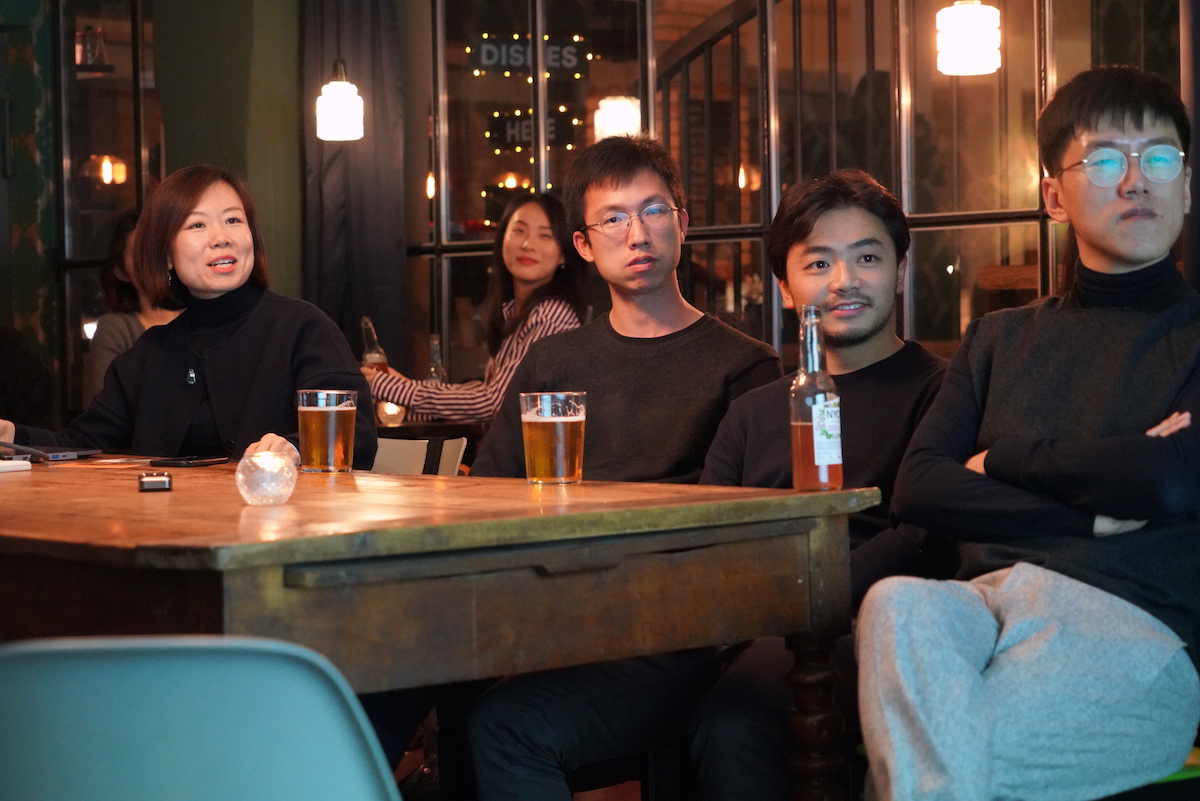
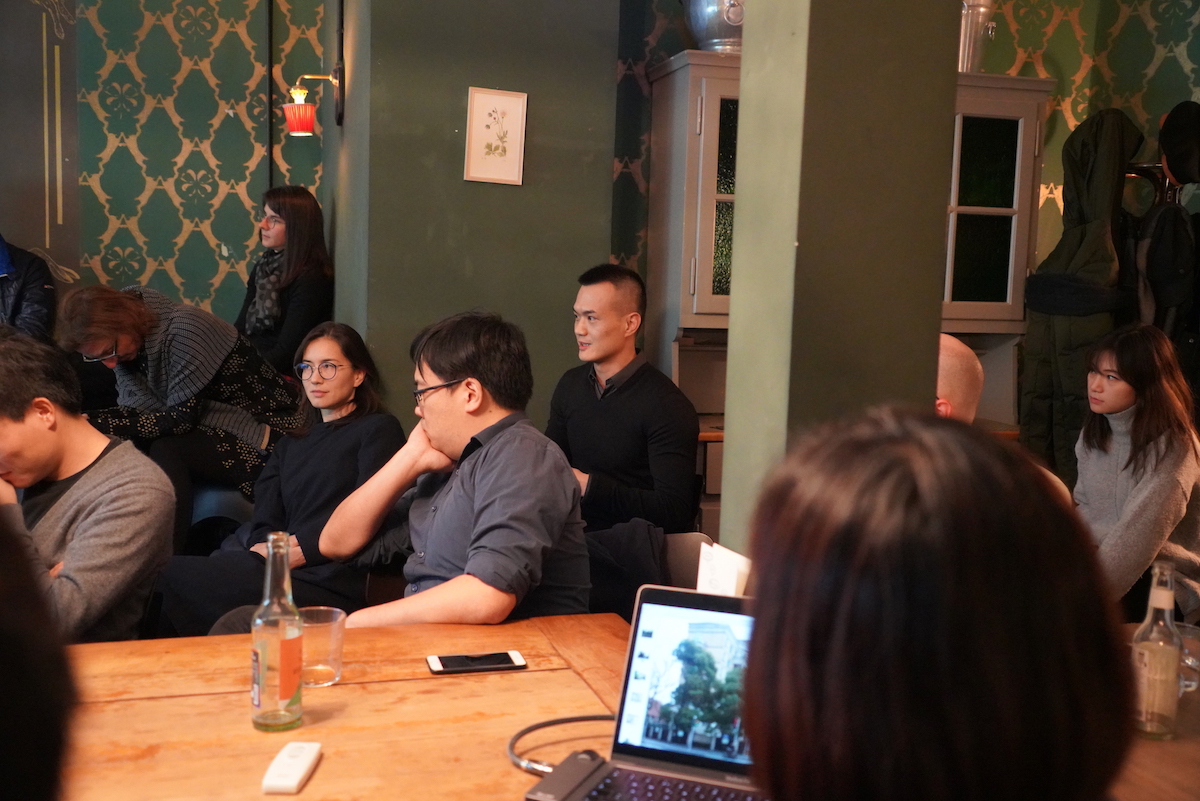
大烟囱咖啡
Chimney Cafe, Shanghai
传统文化中的园林空间,是王彦重要的灵感来源。他给听众展示的第二项目是于2015年完工的大烟囱咖啡。在上海油雕院美术馆建成五年后,美术馆决定在室外庭院建一个咖啡馆。局限于用地面积,面对如何在狭小的空间中进行设计,王彦将目光从西方转向了中国传统园林。他借鉴了江南古典园林中于小见大、曲径通幽的手法,通过流线的蜿蜒设置,在狭窄的空间中隔出了三个小庭院,小竹林穿插其间,创造了层次丰富递进的空间体验。
The garden space in traditional Chinese culture is an important source of inspiration for Wang Yan. The second project was Chimney Cafe, completed in 2015. Five years after the completion of the SPSI Museum, the client decided to build a cafe in the outdoor courtyard. Limited to the land area, Wang Yan was challenged on how to design an atelier within such a limited small space. He turned his eyes from Western design to the traditional Chinese gardens. He borrowed the principles from the classical gardens in South China. Through the setting of the path, three small courtyards were defined inside the narrow space. With the bamboo intertwining amongst them, a rich space experience is created.

© Photo credit: Wang Yan, GOA Architects
曲折的金属墙面材质为半哑光,能有限的镜面反射周遭,在与传统园林连廊空间相似的尺度下,抽象的表达了作者对于这个场所的理解:一边是现实,另一边为虚幻。
The tortuous metal wall is semi-matte and has limited reflection. The abstract expression of the author’s understanding of the place is similar to the traditional garden corridor space: one side is reality and the other side is fantasy.

© Photo credit: Wang Yan, GOA Architects
丰盈雕刻馆
FENGYING ART MUSEUM, FUJIAN
第三个项目是丰盈雕刻馆(2013-2018)。项目基地位于丰盈雕刻厂区的中部,周围建筑体量较为杂乱,缺乏统一的秩序。基地北侧是业主希望保留的旧工作室,因为它象征着雕刻家十五年来的辛勤工作。这个项目给王彦的挑战是,如何在低成本、小体量、不可控的施工条件下,处理好与相邻体量的关系并同时赋予新建筑以自己的特性。
The third project is the Fengying Art Museum (2013-2018). The project is located in the middle of the Fengying carving factory area. The surrounding buildings were quite messy and in lack of a unified order. The North side of the site is the old studio that the owner wanted to keep, because it symbolized the hard work of the sculptor for fifteen years. The challenge for Wang Yan in this project was how to deal with the relationship between adjacent volumes under low-cost, small-volume, uncontrollable construction conditions and at the same time give the new building its own identity.


© Photo credit: Wang Yan, GOA Architects
首先通过封闭的外墙将雕刻馆与外界相隔,营造静谧的内部空间,同时在内部设置了三个不同形状的庭院,庭院中布植竹林,起到调节过滤室内光线的作用。建筑外立面是由建筑师和雕刻家共同创作的结果:石片高低起伏,象征着重峦叠翠的群山。
First the museum was separated from the outside by a closed wall to create a quiet interior space. At the same time, three different shapes of courtyards were set inside, and bamboo bushes were arranged in the courtyards to filter the light coming into the inner space. The facade of the building was created by architects and sculptors together: the varying heights and depths of the slabs symbolize the mountains.


© Photo credit: Wang Yan, GOA Architects
教学
Teaching at CAUP
自2014年起王彦开始在同济大学进行教学工作。教学的第一部分着重训练了学生对体量、比例和光影的敏感性,并在空间、尺度和材质方面更进一步体会空间氛围的营造。教学的第二部分在于引导学生完成一个完整的建筑设计,培养学生在城市环境中进行设计的综合能力。
Since 2014, Wang Yan has started teaching at Tongji University. The first part of the teaching focuses on training students’ sensitivity for volume, proportion and light / shadow, and further understanding the creation of spatial atmosphere in terms of space, scale and material. The second part of teaching is to guide students through a complete project design and develop students’ comprehensive ability to design in an urban environment.
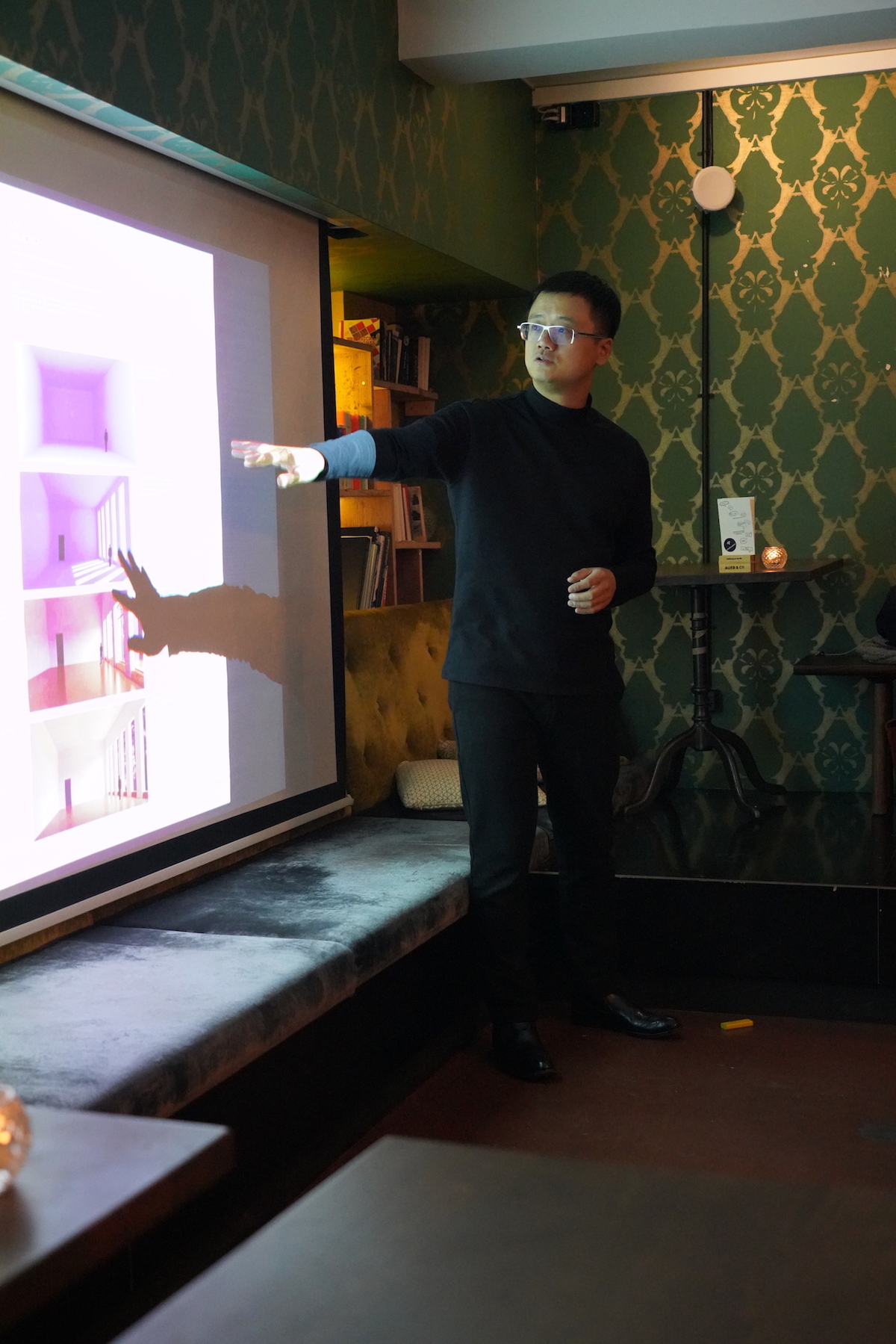
对谈
Conversation with Hans Rufer
讲座最后的环节是王彦与嘉宾Hans Rufer对谈。Hans Rufer是在苏黎世的建筑师,他和王彦都曾在Hans Kollhoff的教席学习过。提到讲座的主旨,一颗种子在自己文化土壤中发芽生长,Hans Rufer好奇于这颗种子是如何在一个陌生的环境中继续生长,在生长的过程中经历了什么变化,无论是主动还是被动的变化,建筑师又是如何看待或处理这些变化。
The final part of the lecture was Wang Yan’s conversation with guest Hans Rufer. Hans Rufer is an architect in Zurich. He and Wang Yan both studied at Hans Kollhoff’s chair. Referring to the main theme of the lecture, a seed sprouts in its own cultural soil. Hans Rufer is curious about how the seed continues to grow in an unfamiliar environment, and what changes have been made in the process of growth, whether active or passive. And how the architects view or deal with these changes.
王彦认为这颗种子来到了中国,接触到不同的土壤和环境,在设计的时候势必会遇到不同的问题。比如大烟囱咖啡馆,这个项目在城市环境中并不能看到外立面和体量,如何处理类似建筑中的建筑设计,这通常不是典型的在瑞士会遇到的问题。王彦也提到他在不同的地方看到了许多不同的空间解决方案,而这些方案组成了一个属于王彦自己的“图书馆”。在如今多元文化交流的情境下,这个“图书馆”可以有来自种子自身携带的基因,也可以来自落下的土壤本身,比如中国传统江南园林,甚至这个“图书馆”可以包括别的文化版图上的内容。
The seed comes to China and is exposed to different soils and environments, Wang Yan believes that when designing, it is bound to encounter different problems. For example, with the Chimney Cafe, the facade and volume cannot be seen in the urban environment. How to deal with this kind of architectural design, is not a typical problem encountered in Switzerland. Wang Yan also mentioned that he saw many different spatial solutions in different places, and these solutions formed slowly a “library” for himself. In the context of today’s multicultural exchanges, this “library” can have genes from the seeds themselves, or from the fallen soil itself, such as traditional Chinese gardens, or even this “library” can include contents from other cultures.
顺其自然,自然生长,我们期待这颗种子的继续成长。
Let it grow naturally, we look forward to the continuing growth of this seed.
