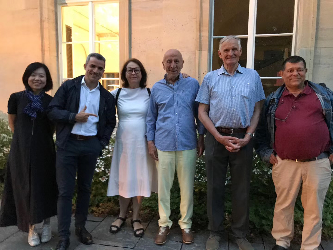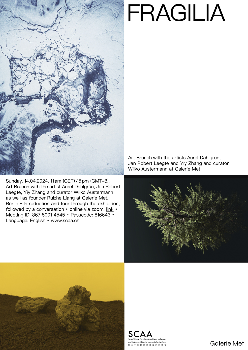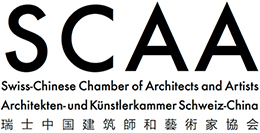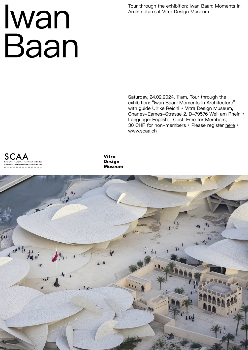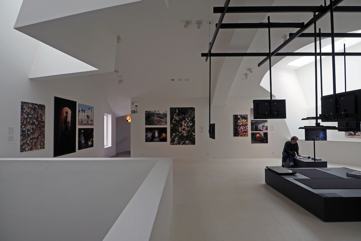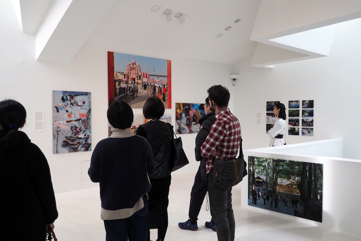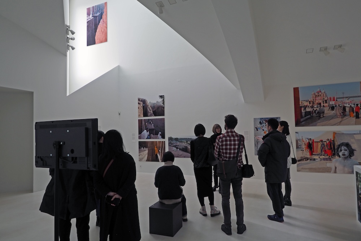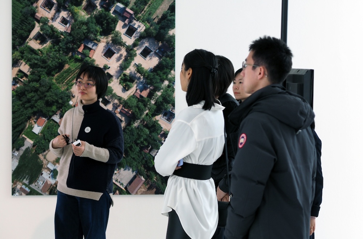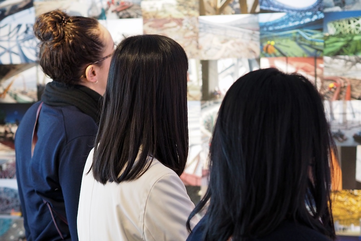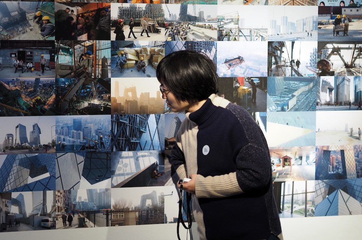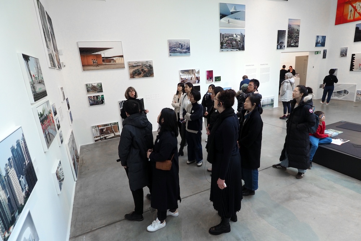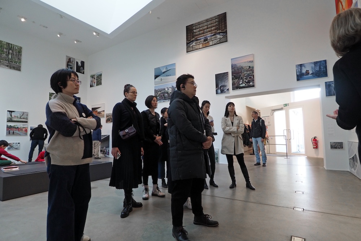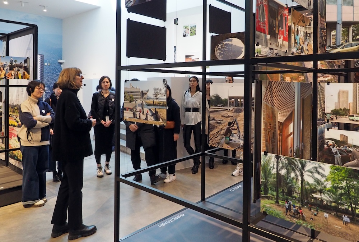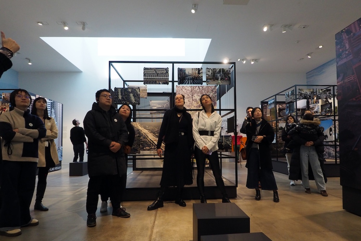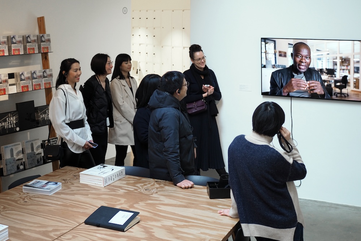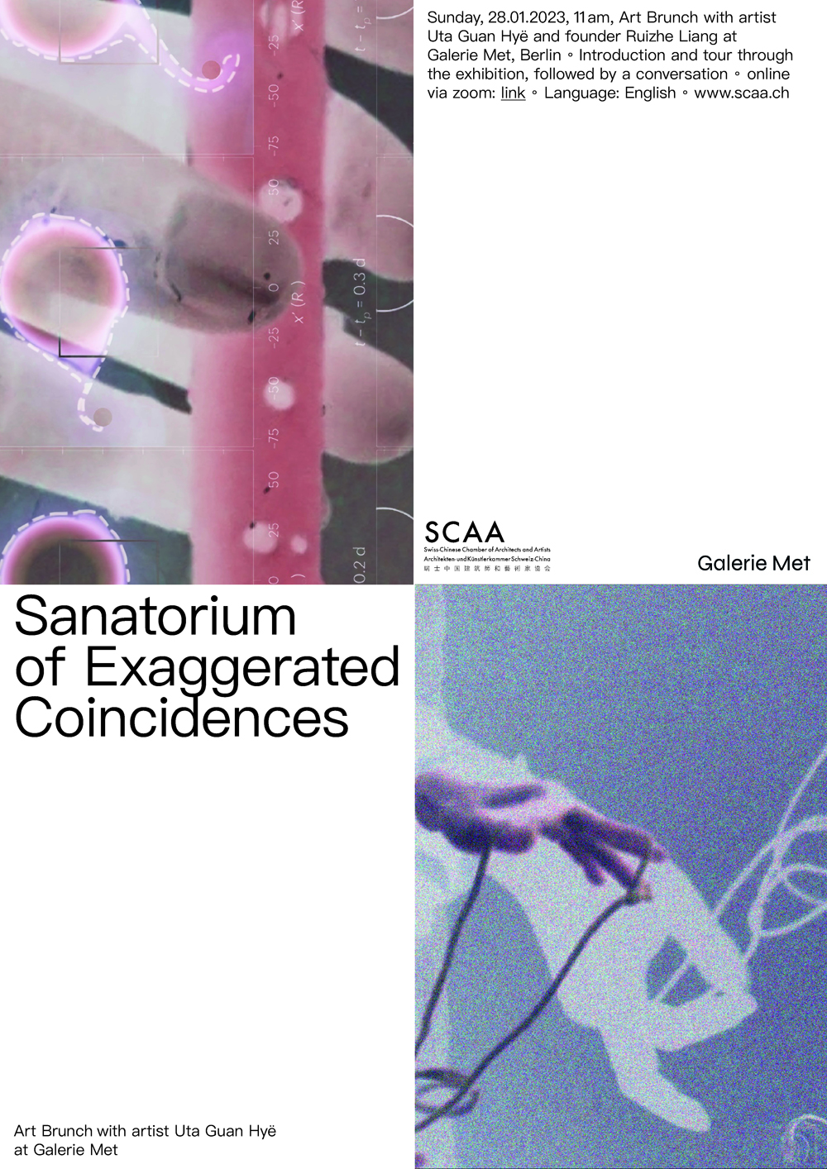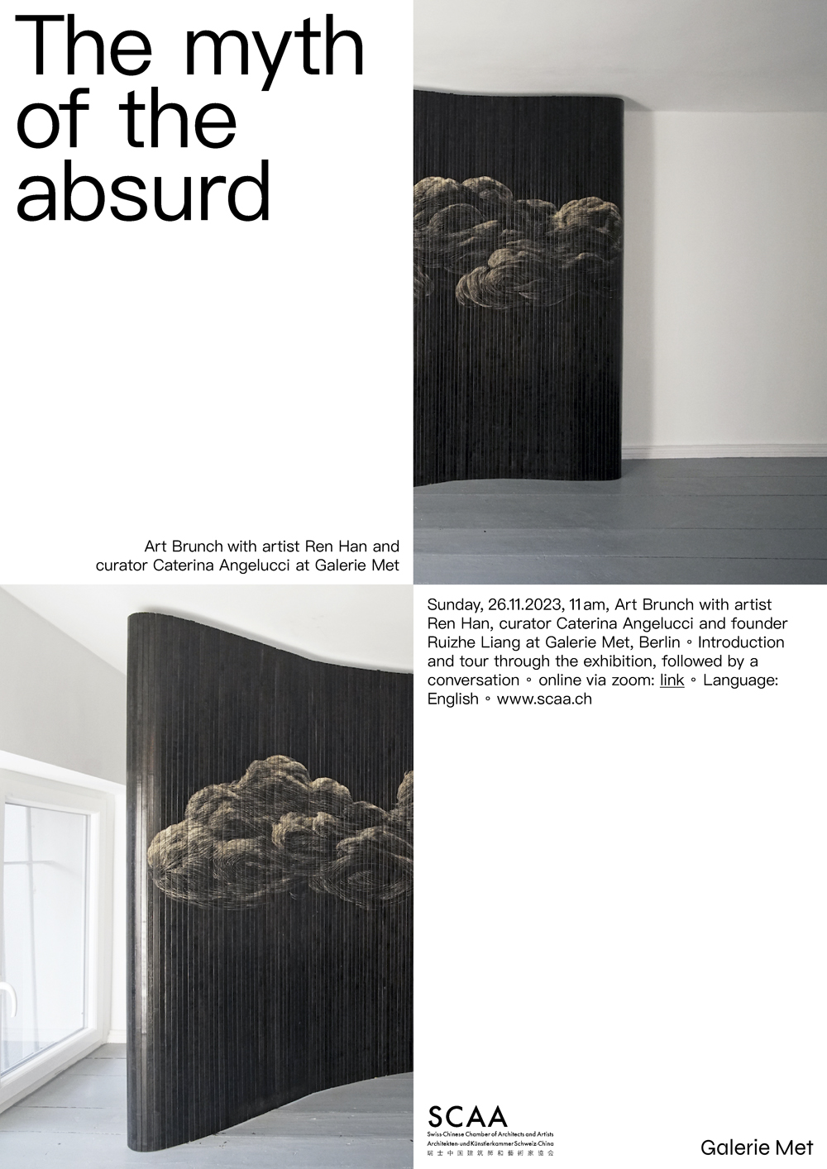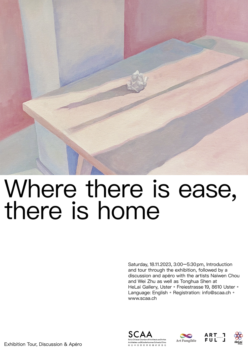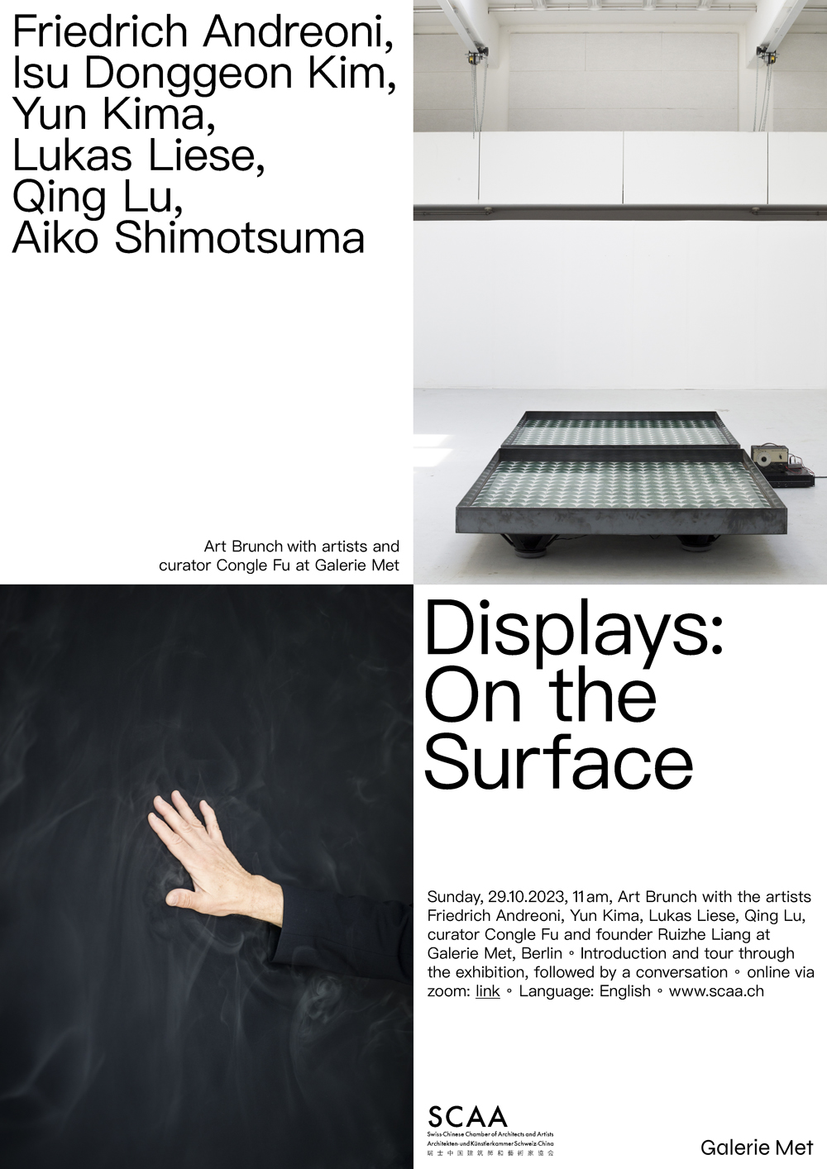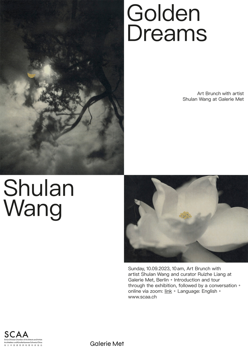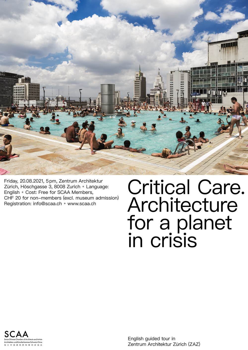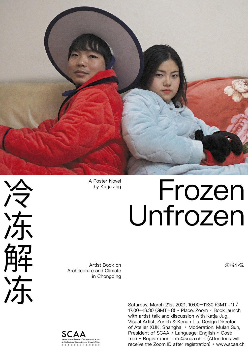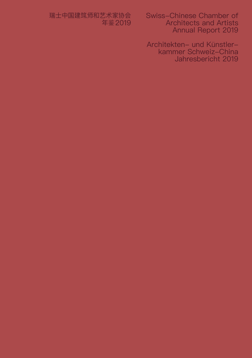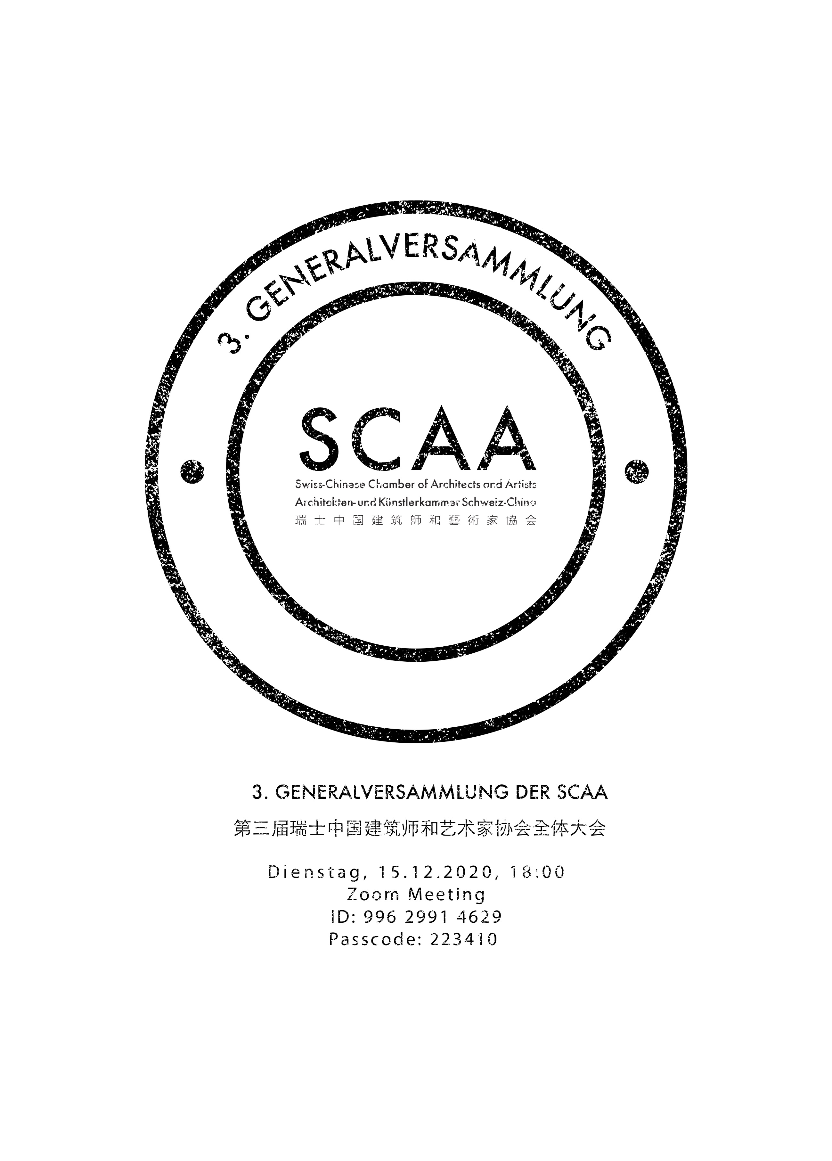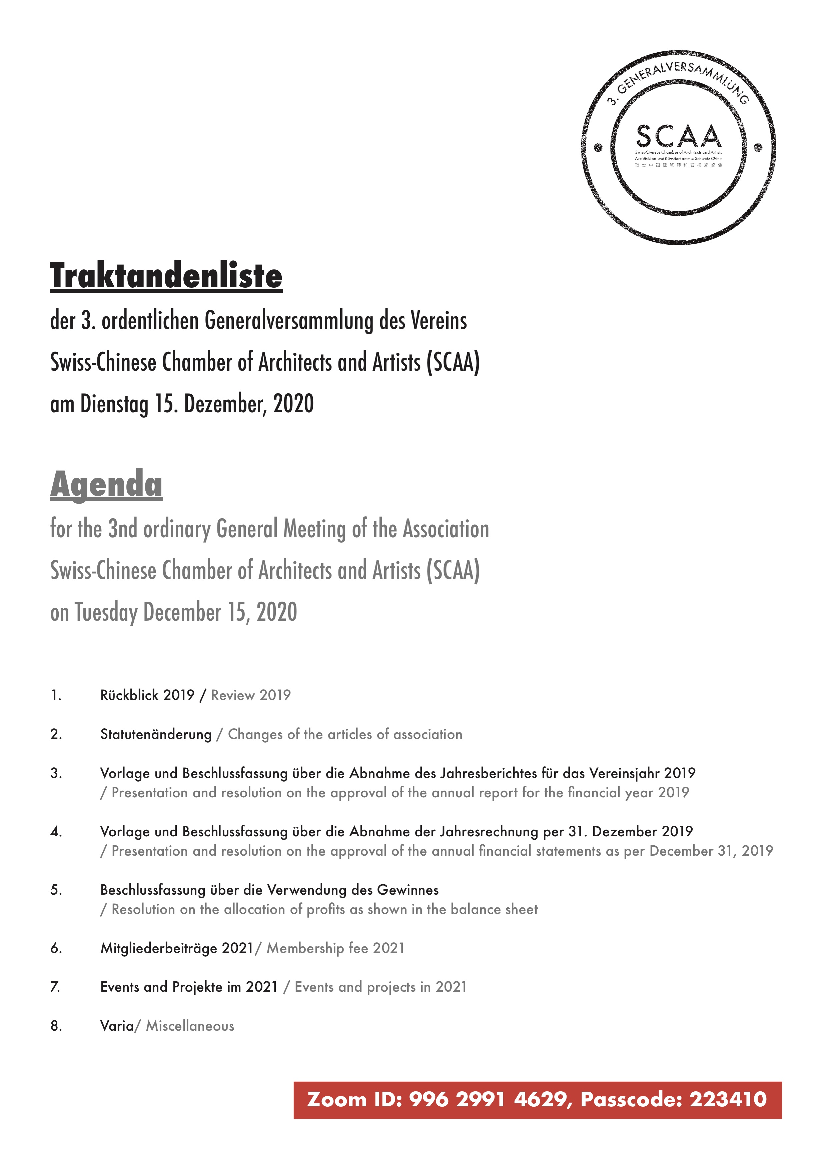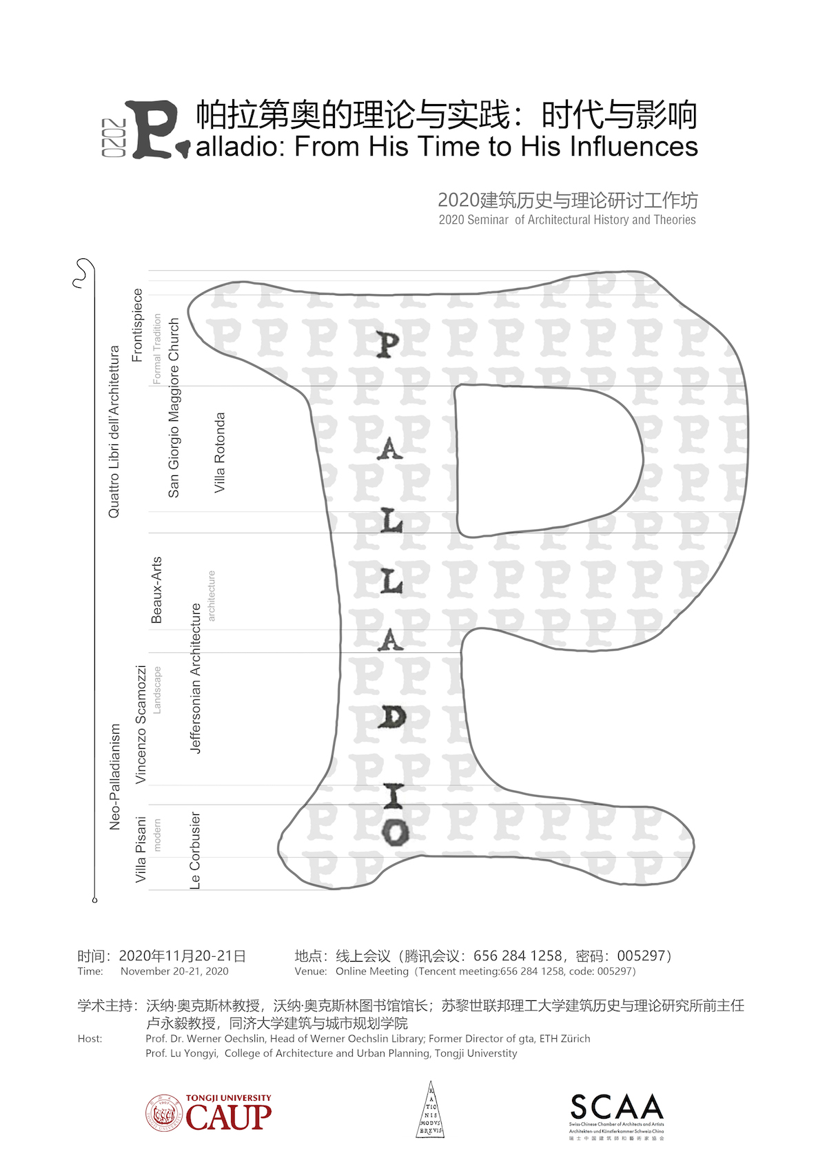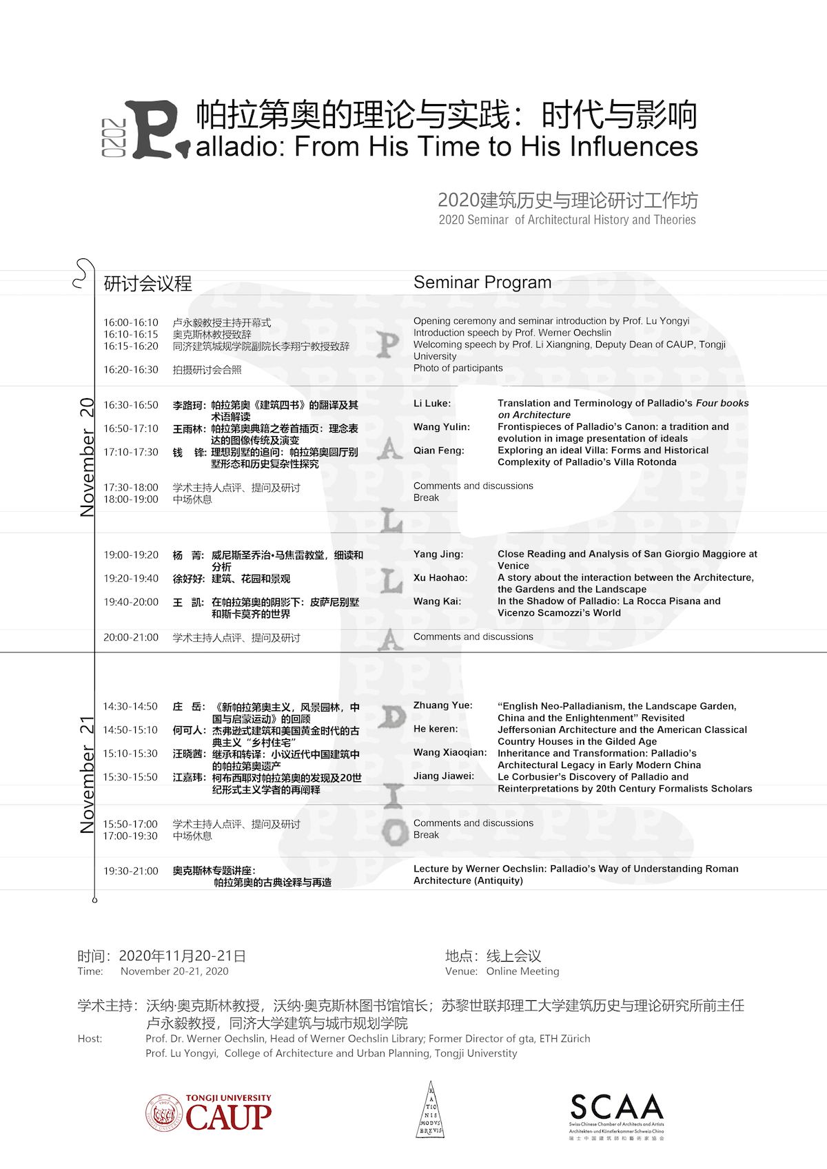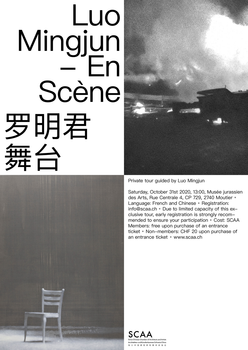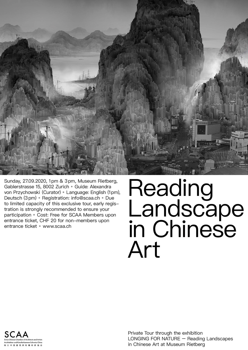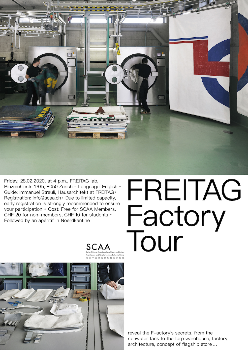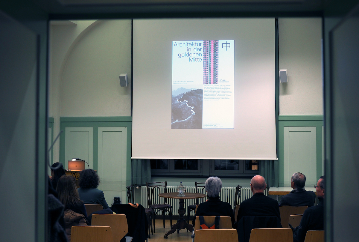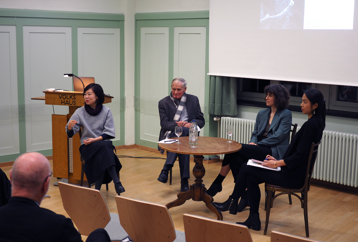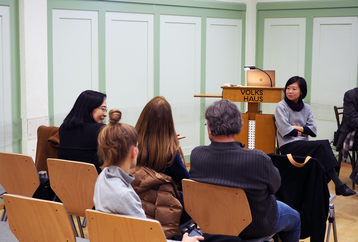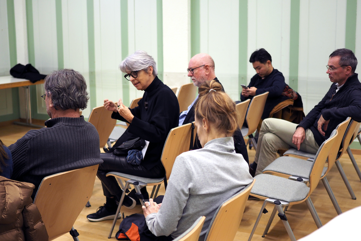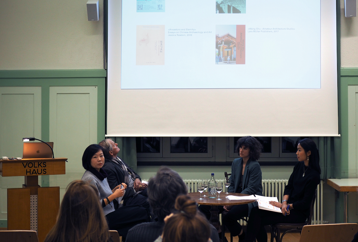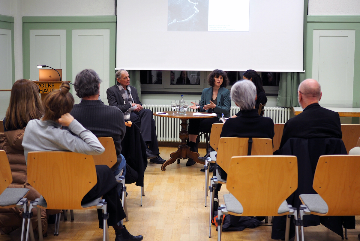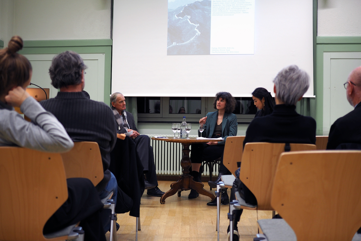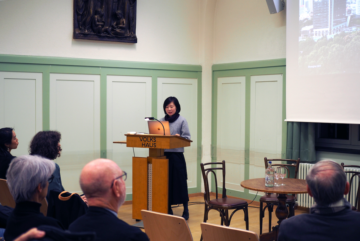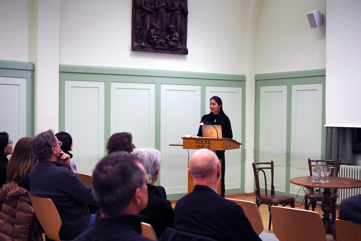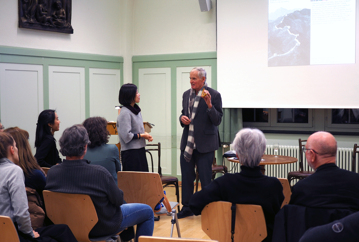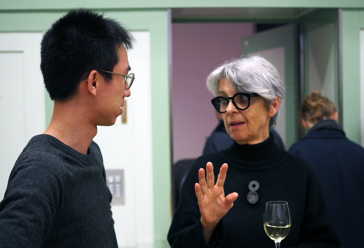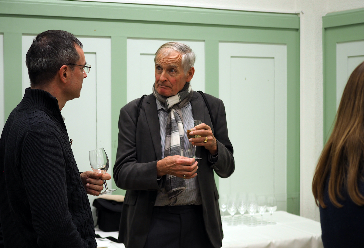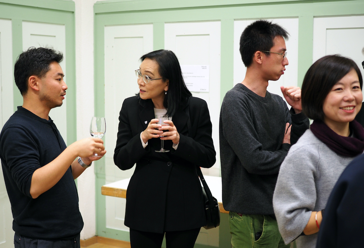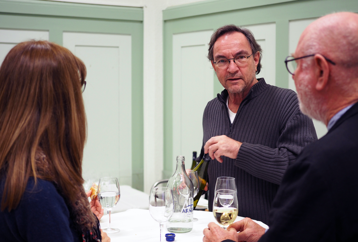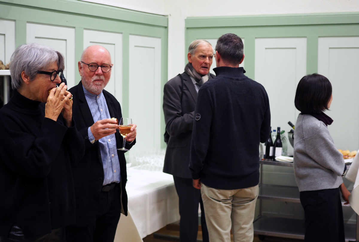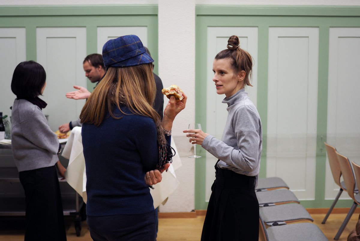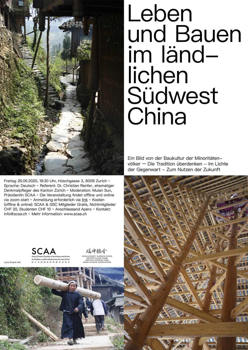
Leben und Bauen im ländlichen Südwestchina
中国西南乡村的生活与建造
-
-
地点:Höschgasse 3, 8008 Zürich
-
-
-
-


Nach langem Warten konnte die SCAA in Kollaboration mit der Gesellschaft Schweiz China den ersten live Event 2020 veranstalten. Dr. Christian Renfer, ehemaliger Denkmalpfleger des Kanton Zürich, erzählte vom “Leben und Bauen im ländlichen Südwestchina” und die Teilnehmer konnten die Präsentation sowohl offline wie auch online mitverfolgen. Als Teil des GSC Vorstandes eröffnete Diego Salmeron die Veranstaltung. Durch das Shaxi Rehabilitation Project hatte er Dr. Renfer im Jahr 2003 kennengelernt.
经过漫长的等待,SCAA与瑞中协会合作组织了2020年首场线下活动。Christian Renfer博士是苏黎世州前古建保护专家,他在活动中讲述了“中国西南农村地区的生活和建筑”,本次活动也可通过线上进行参与。Diego Salmeron作为GSC理事会成员为活动开幕,他通过沙溪修复项目与Christian Renfer博士于2003年认识。


Christian Renfer beschreibt sich als “Bauernsohn aus dem Emmental”, der in seinen 26 einmonatigen Reisen nach Südwestchina immer wieder ein gewisses Heimatgefühl wiedererkannte. In seinem Vortrag führte der ehemalige Denkmalpfleger die Zuhörer durch die traditionellen Dörfer verschiedener Minderheiten.
Renfer博士称自己是“埃曼塔尔(Emmental)的农民之子”,他在26个月的中国西南之旅中一再意识到某种家的感觉。在他的演讲中,这位前古建保护专家带领观众们领略了中国西南多个少数民族的传统村庄。


Das hügelige mit Zedernbäumen bewaldeten Yunnan-Guizhou Plateau ist durch die Terrassen-Typologie gekennzeichnet. Der Bautyp des Hangdorfs Ban Lan kennzeichnet sich durch hangseitig eingebettete Kuben, die auf Pfählen abgestützt sind. So wird eine äusserst kompakte Bauweise genutzt, die ebene Bereiche ganz der Landwirtschaft widmen. Die Holzständer geben flexible Raumfolgen vor, welche durch ihre Flexibilität einfach zu modernisieren wären. Beim “elementaren Bauen” werden nur lokale Materialien verwendet und man lebt in enger Beziehung zur umgebenden Natur.
树木繁茂的云贵高原以梯田著称。干阑式建筑体量由木桩支撑在斜坡上。集约的土地使用策略,将平坦的土地完全用于农业。木柱的结构形式不仅提供了灵活的空间组织,还便于进行现代化改造。在“单元化建造”中仅使用本地材料,人与自然环境紧密相关。
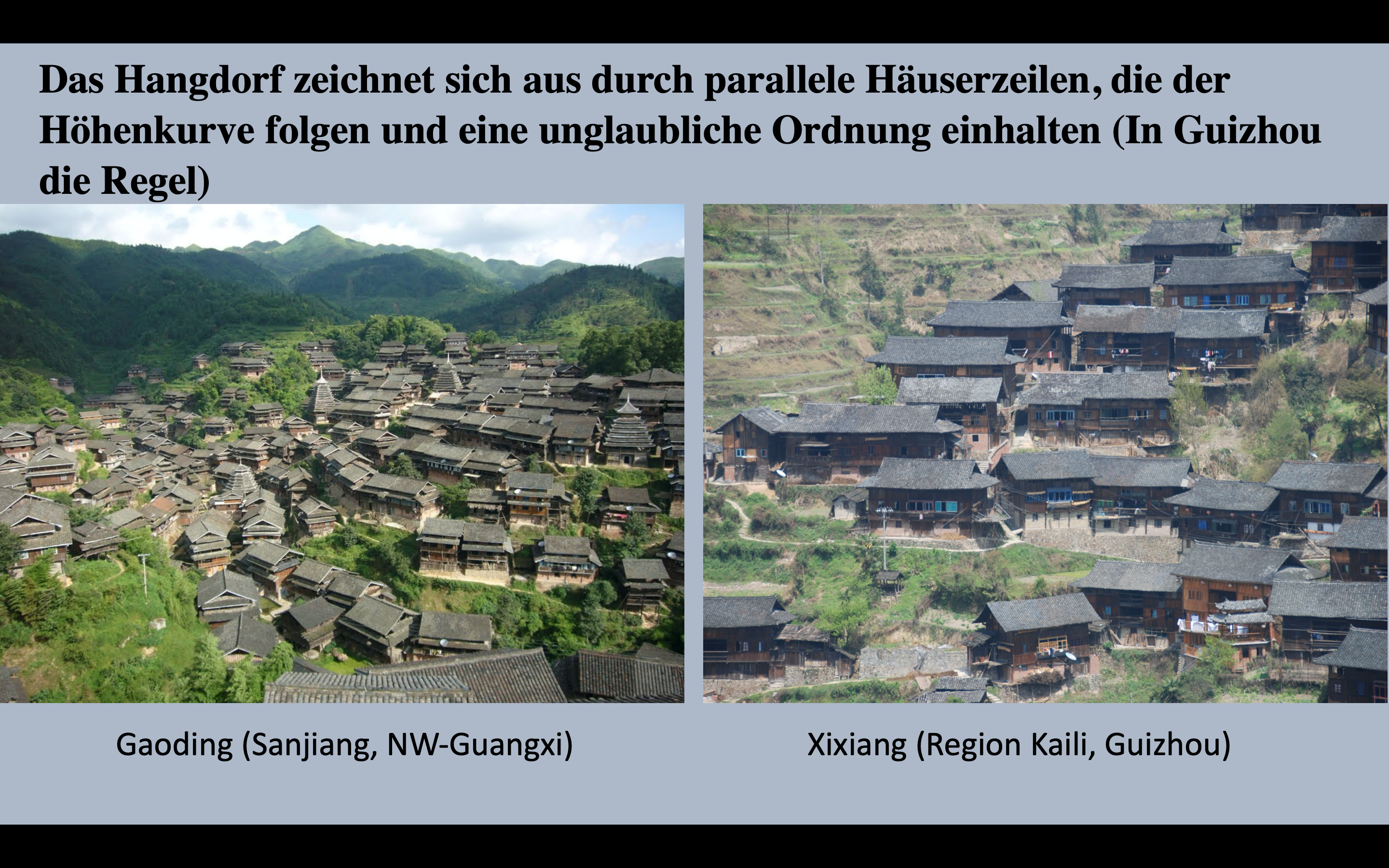
©Christian Renfer, Leben und Bauen im ländlichen Südwestchina.
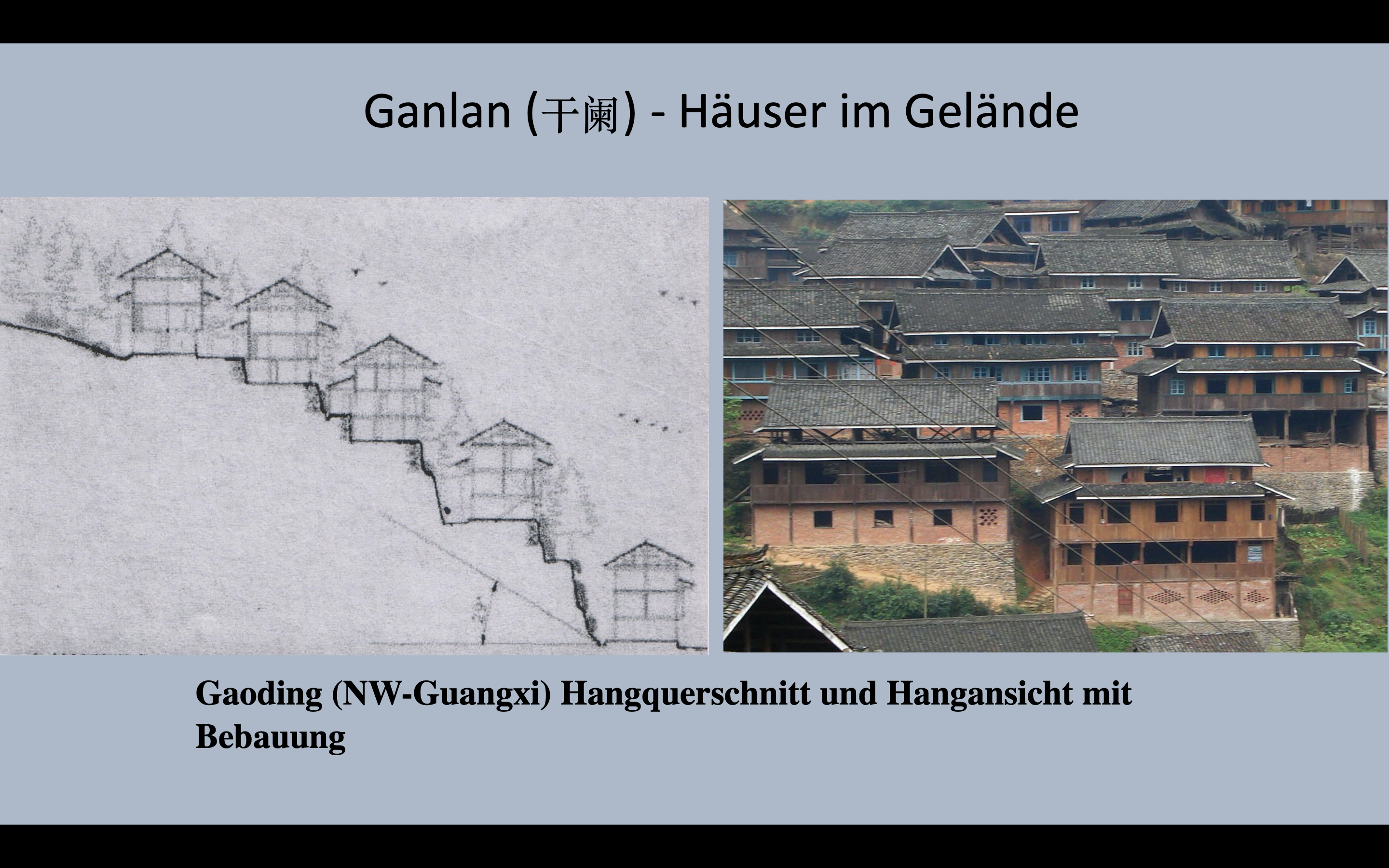
©Christian Renfer, Leben und Bauen im ländlichen Südwestchina.
Der Gan Lan Haustyp ist durch ein Querdach mit Laubenumgang gekennzeichnet. Durch das subtropische Klima verschmelzen Grenzen zwischen innen und aussen. Im Zentrum steht immer die Küche, welche von einer einfachen Feuerstelle über gemauerte Wok-Einsätze bis zu modernisierten Küchenelemente reichen kann. Oft wurde Dr. Renfer auf seinen Ortsbesichtigungen in diese Küchen zum Essen eingeladen und konnte so an den lokalen Lebensgewohnheiten teilhaben. Dazu gehören ebenso die verschiedenen Volksfeste, wie zum Beispiel das Man Yue Fest, wo der einmonatige Geburtstag eines Neugeborenen mit allen Dorfbewohnern bei einem Festmahl gefeiert wird. Leider werden jedoch diese lokalen Feste stark touristisch vermarktet. Dies reicht soweit, dass ganze Reisterrassen nur der Fotos halber bewirtschaftet werden.
干阑建筑的特点是交叉屋顶下的半室外围廊。由于亚热带气候的温润,建筑室内外融合在一起。房屋的中心始终是厨房,从简单的砖锅到现代化的厨房,形式应有尽有。博士在实地考察中常被邀请在这些厨房用餐,因此也参与和体验了当地的生活方式。这也包括各种民间节日,例如满月节,与所有村民一起庆祝新生儿的满月。然而遗憾的是这些当地节日被旅游业深度利用,到目前为止,整个水稻梯田的维护都是为了满足游客拍照的目的。
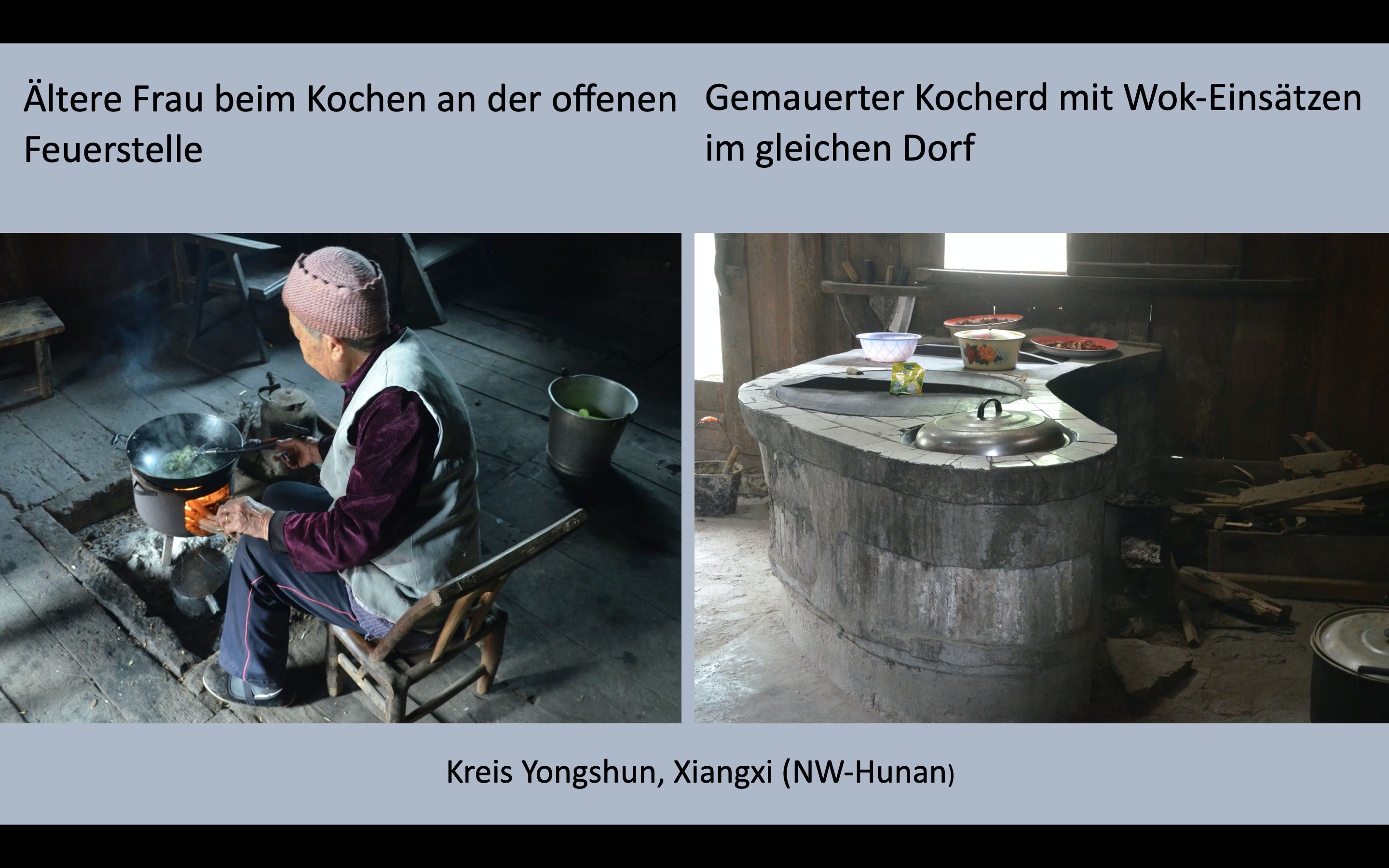
©Christian Renfer, Leben und Bauen im ländlichen Südwestchina.
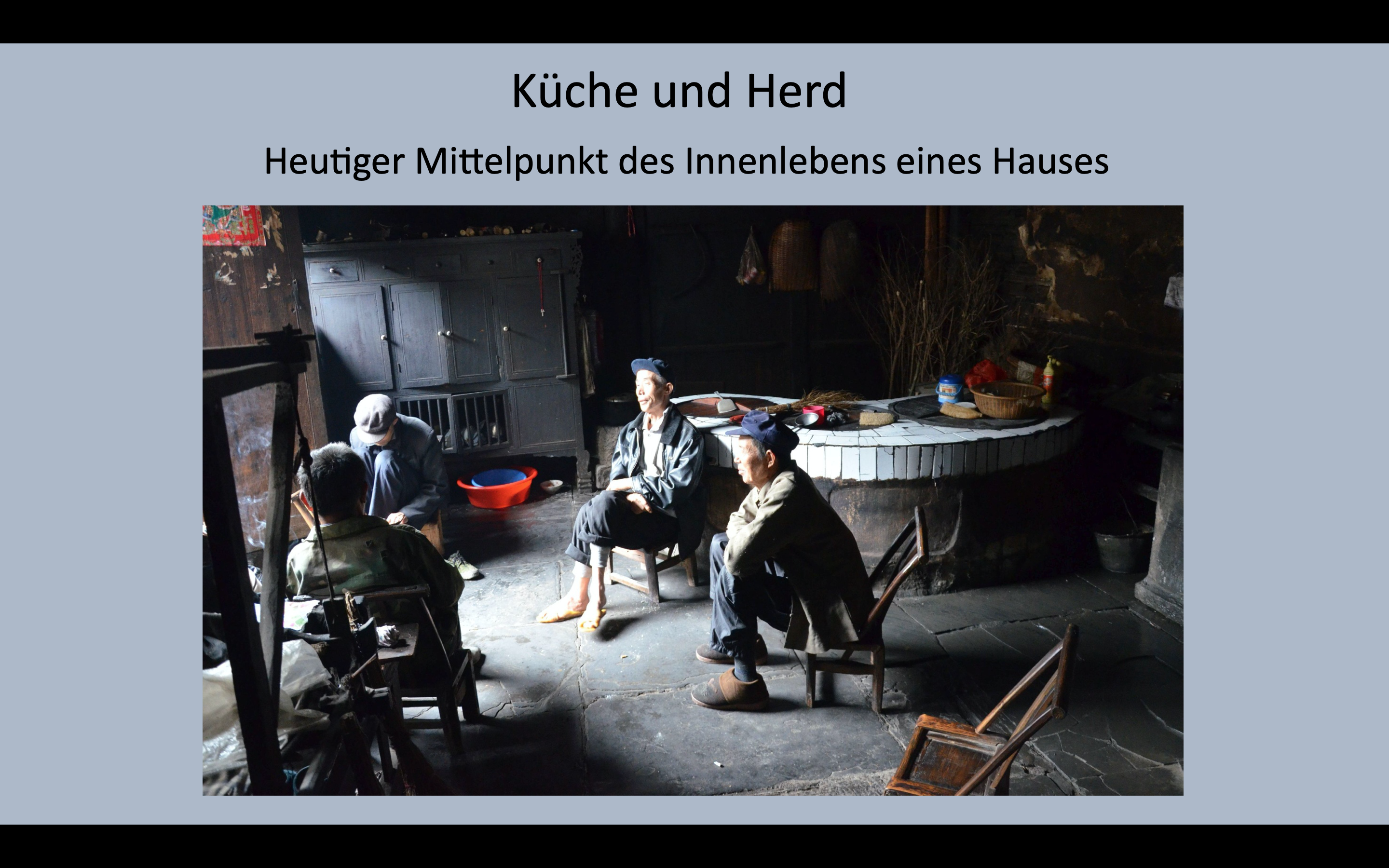
©Christian Renfer, Leben und Bauen im ländlichen Südwestchina.
Noch heute basiert die Landwirtschaft auf reiner Handarbeit mit wenig halb-mechanischen Traktoren. Dies betrifft auch Architektur und Kunsthandwerk. Das Holzhandwerk kommt meist ganz ohne Eisenelemente aus und ist durch seine Zapfenverbindung in sich erdbebensicher. Im Vergleich zu schweizer Holzbauten sind Schnee- und Windlasten vernachlässigbar, was sich in der Abwesenheit von Diagonalverstrebungen bemerkbar macht. Als Denkmalpfleger faszinierten Christian Renfer besonders die Reparaturen an Holzbauten, welche sich durch Material, Dimension und Proportion harmonisch in das Bestehende eingliedern.
即使在今天农业依然是纯手工作业为主,并以少量的半机械拖拉机进行辅助。这种情况也适用于建筑和手工艺品制作。木制工艺通常不需任何铁件,通过榫连接而具有抗震性能。与瑞士木建筑相比,雪和风的载荷可以忽略不计,这在此处房屋缺少斜撑构件中可以看出来。作为古建保护工作者,Christian Renfer尤其着迷于木结构建筑的维修,它们可以通过材料、尺寸和比例和谐地整合入现有结构。
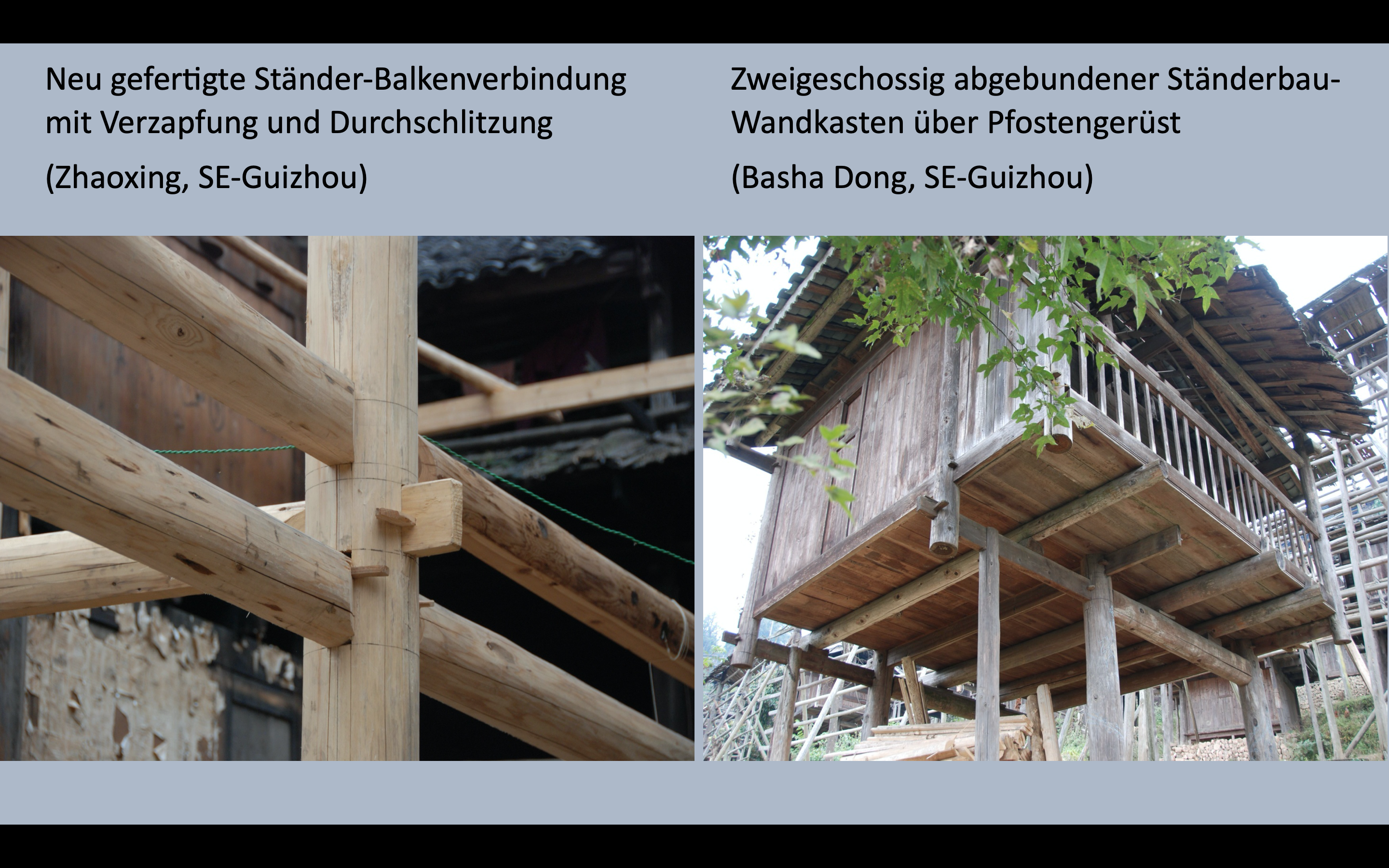
©Christian Renfer, Leben und Bauen im ländlichen Südwestchina.
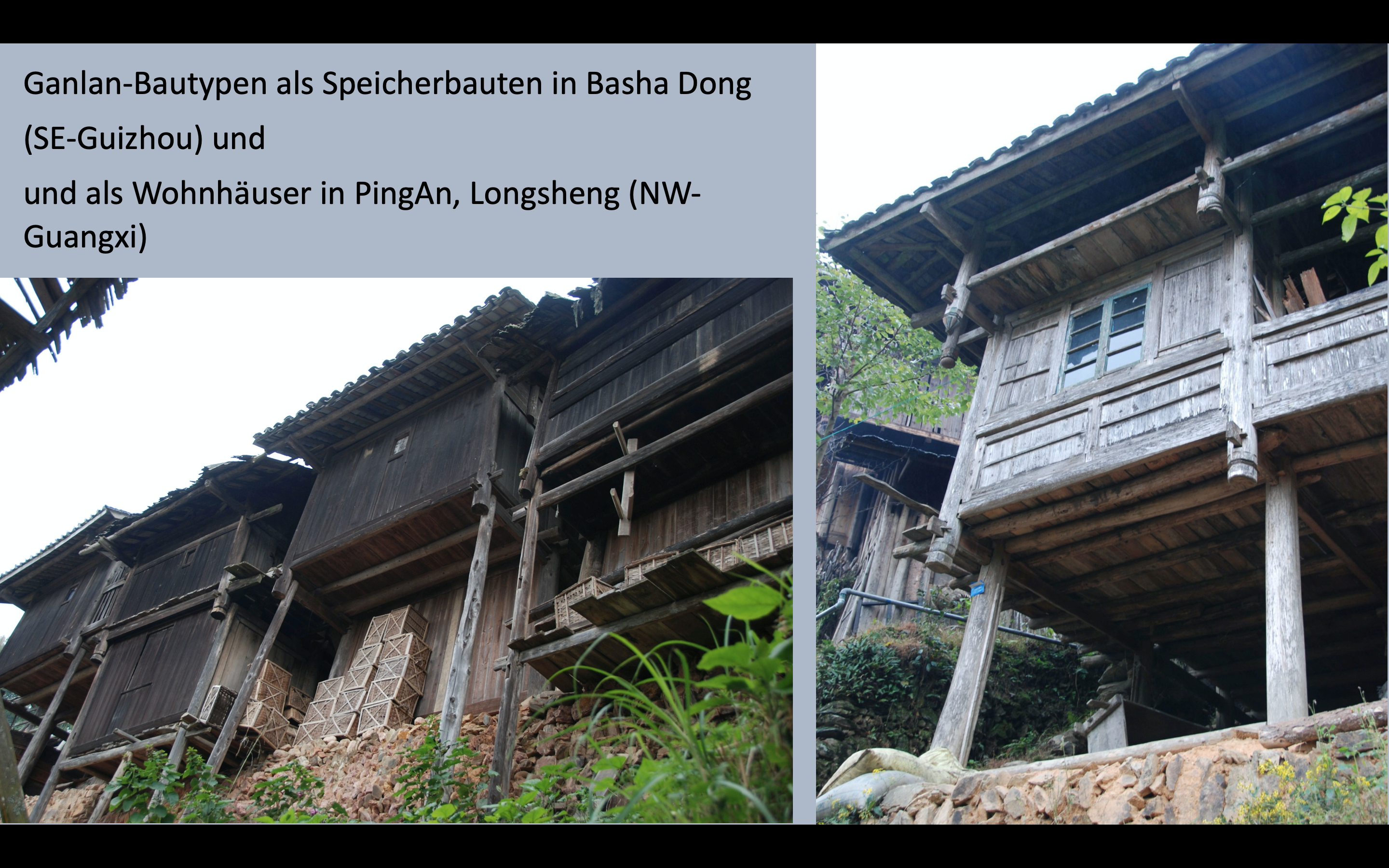
©Christian Renfer, Leben und Bauen im ländlichen Südwestchina.
Auf die Frage, wie sich die Baukultur der Dörfer nachhaltig transformieren liesse, hatte Dr. Renfer keine Antwort. Das Problem, die Gebäudetypologien für die übernächste Generation zu erhalten, sei neben der rasanten Entwicklung des Landes und der Tourismusindustrie unlösbar. Das Phänomen des “zerstörenden Tourismus” sei dabei nicht auf China beschränkt, sondern hat auch schon in der Schweiz Einzug gehalten. Dennoch gibt es positive Bemühungen, wie die Projekte der Ecomuseum Entwicklung und des Global Heritage Fund. Gerade Shaxi kann dabei als ein Heldendorf angesehen werden. Hier wurde genau zum richtigen Zeitpunkt begonnen mit den Betroffenen am Erhalt der lokalen Baukultur zu arbeiten. Für Dr. Renfer bleibt Raumplanung die Voraussetzung für eine nachhaltige Raumordnung.
当被问及古村庄的建筑文化如何可持续地发展演化时,Christian Renfer博士并没有答案。对于将建筑和其相适应的生活方式保持到下一代,博士认为在国家和旅游业的飞速发展之下是无法做到的。这种“破坏性旅游”不仅限于中国,也已进入瑞士。但同时也要看到积极的努力,比如博物馆发展和全球遗产基金会等项目。特别沙溪,可以看作是当代的英雄村。它在适当的时候开始了对当地建筑文化的保护工作。最后博士认为,空间规划仍然是可持续空间规划的前提。
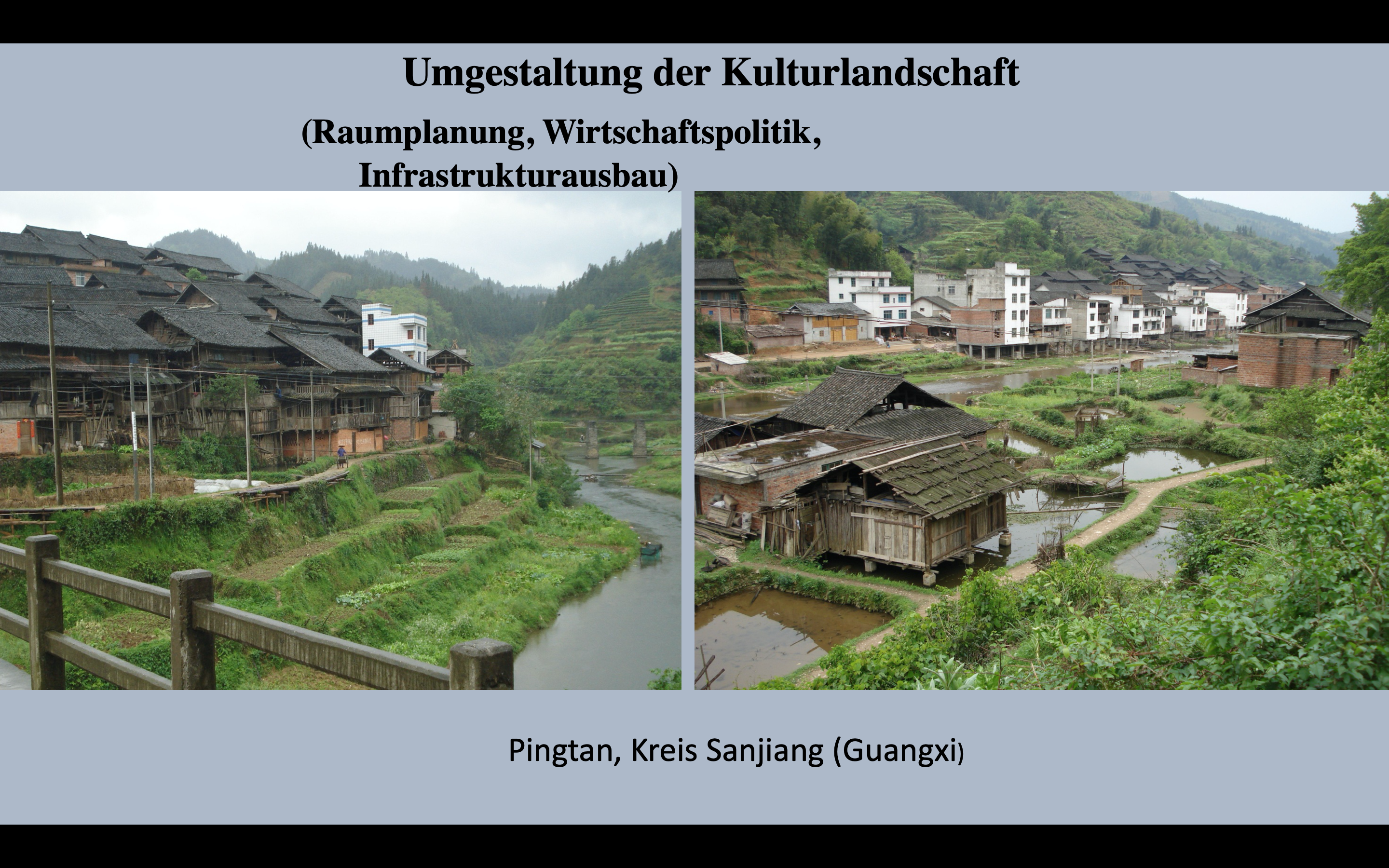
©Christian Renfer, Leben und Bauen im ländlichen Südwestchina.
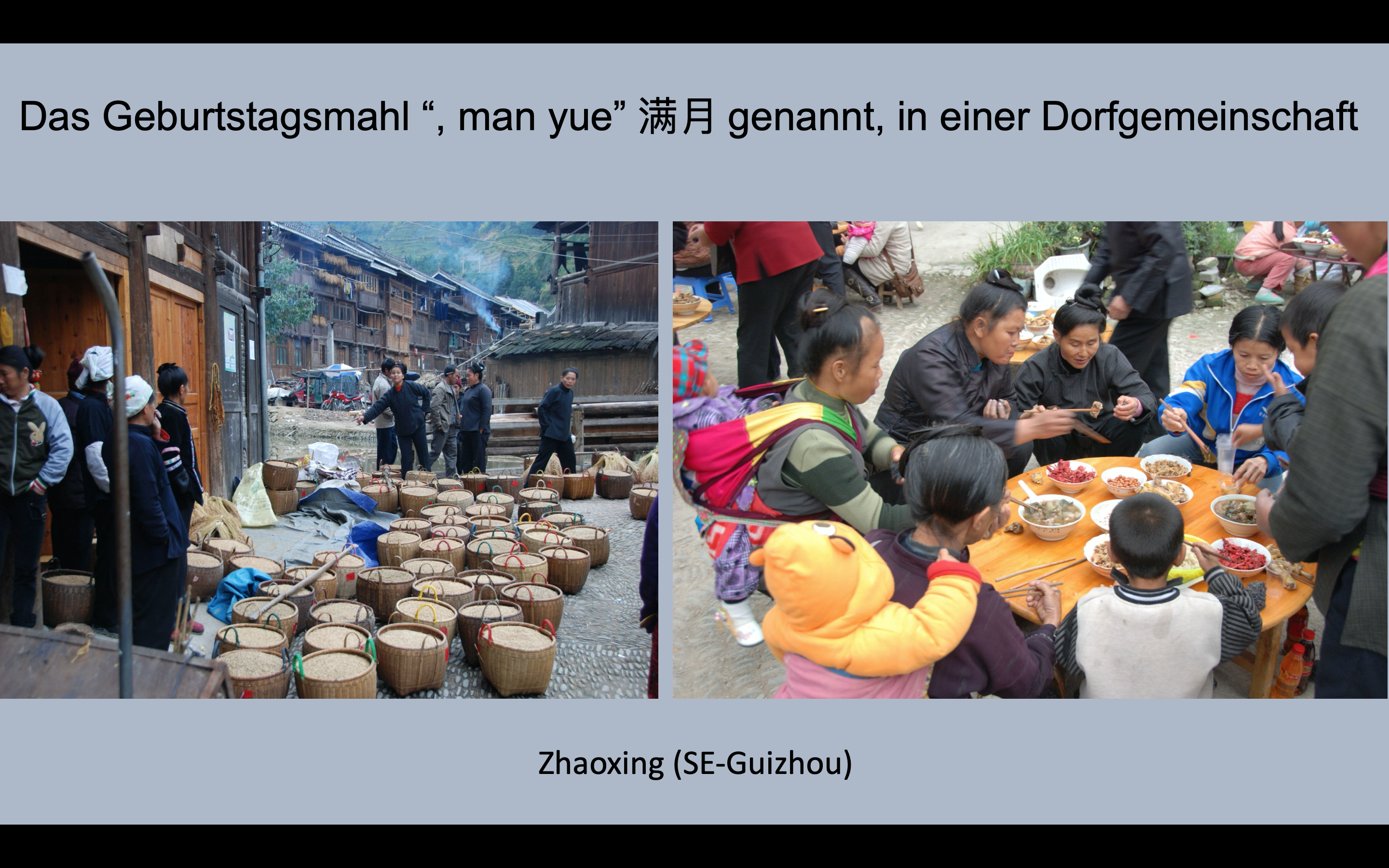
©Christian Renfer, Leben und Bauen im ländlichen Südwestchina.
活动花絮:









